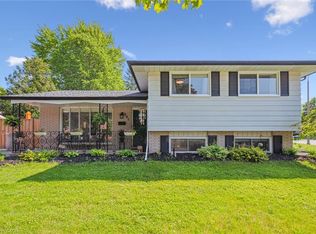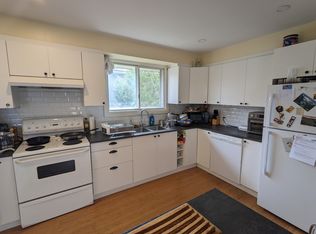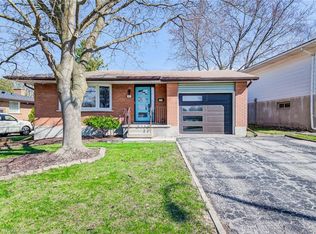Sold for $631,000 on 05/08/25
C$631,000
296 Toll Gate Blvd, Waterloo, ON N2L 4M4
3beds
1,153sqft
Single Family Residence, Residential
Built in 1972
4,500.92 Square Feet Lot
$-- Zestimate®
C$547/sqft
$-- Estimated rent
Home value
Not available
Estimated sales range
Not available
Not available
Loading...
Owner options
Explore your selling options
What's special
Welcome to 296 Toll Gate, a charming raised bungalow in the highly sought-after Lakeshore Neighbourhood! This detached home has been lovingly maintained by its original owner, offering unmatched value in a location known for top-rated schools, beautiful parks, and a welcoming family community. Step inside to discover three spacious bedrooms, a 4-piece bath, and an open-concept layout connecting the kitchen, dining, and living areas, perfect for gatherings. The woodwork in the kitchen adds warmth and character, while the parquet flooring in the bedrooms gives a timeless touch. Love its vintage charm? Keep it as is! Prefer a modern vibe? Update the flooring, refresh the cabinetry, or make it your own without paying for someone else’s choices. Downstairs, you'll find family room space and unfinished areas, ideal for storage or future expansion. The 1.5-car garage with a human door and under-the-stairs storage ensures convenience and functionality. Beyond the home, you’ll enjoy the benefits of a fantastic neighbourhood, with great schools nearby, parks, trails, and local amenities just minutes away. Plus, with quick access to the highway, commuting is a breeze! With good bones, a great lot, and endless possibilities, this home is an incredible opportunity. Whether you embrace its current charm or modernize it to your taste, this is the perfect place to call home!
Zillow last checked: 8 hours ago
Listing updated: August 21, 2025 at 12:30am
Listed by:
Scott Henderson, Salesperson,
eXp Realty, Brokerage
Source: ITSO,MLS®#: 40713040Originating MLS®#: Cornerstone Association of REALTORS®
Facts & features
Interior
Bedrooms & bathrooms
- Bedrooms: 3
- Bathrooms: 1
- Full bathrooms: 1
- Main level bathrooms: 1
- Main level bedrooms: 3
Other
- Level: Main
Bedroom
- Level: Main
Bedroom
- Level: Main
Bathroom
- Features: 4-Piece
- Level: Main
Dining room
- Level: Main
Family room
- Level: Basement
Kitchen
- Level: Main
Living room
- Level: Main
Utility room
- Level: Basement
Heating
- Forced Air
Cooling
- Central Air
Appliances
- Included: Dryer, Refrigerator, Stove, Washer
Features
- Ceiling Fan(s)
- Basement: Full,Partially Finished
- Has fireplace: No
Interior area
- Total structure area: 1,327
- Total interior livable area: 1,153 sqft
- Finished area above ground: 1,153
- Finished area below ground: 174
Property
Parking
- Total spaces: 3
- Parking features: Attached Garage, Concrete, Private Drive Double Wide
- Attached garage spaces: 1
- Uncovered spaces: 2
Features
- Frontage type: West
- Frontage length: 46.69
Lot
- Size: 4,500 sqft
- Dimensions: 96.4 x 46.69
- Features: Urban, Highway Access, Major Highway, Park, Schools, Shopping Nearby
Details
- Additional structures: Shed(s)
- Parcel number: 222650234
- Zoning: SR1A
Construction
Type & style
- Home type: SingleFamily
- Architectural style: Bungalow Raised
- Property subtype: Single Family Residence, Residential
Materials
- Brick
- Foundation: Poured Concrete
- Roof: Asphalt Shing
Condition
- 51-99 Years
- New construction: No
- Year built: 1972
Utilities & green energy
- Sewer: Sewer (Municipal)
- Water: Municipal
Community & neighborhood
Location
- Region: Waterloo
Price history
| Date | Event | Price |
|---|---|---|
| 5/8/2025 | Sold | C$631,000C$547/sqft |
Source: ITSO #40713040 | ||
Public tax history
Tax history is unavailable.
Neighborhood: N2L
Nearby schools
GreatSchools rating
No schools nearby
We couldn't find any schools near this home.


