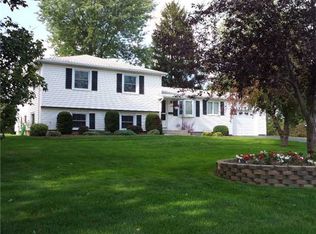Closed
$205,205
296 Straub Rd, Rochester, NY 14626
3beds
1,328sqft
Single Family Residence
Built in 1958
0.34 Acres Lot
$251,700 Zestimate®
$155/sqft
$2,092 Estimated rent
Home value
$251,700
$239,000 - $267,000
$2,092/mo
Zestimate® history
Loading...
Owner options
Explore your selling options
What's special
Welcome to this updated spacious ranch home. Great room has hardwood floors and gas fireplace opening to spacious dining area. The kitchen has loads of cabinets and newer stainless-steel appliances. Off the kitchen you will find a morning room perfect for enjoying your coffee and overlooking your backyard. As you travel down the hallway you find a completely remodeled full bath, nice size master bedroom and 2 additional bedrooms. The lower level is perfect for a family room, exercise room, shop with a fully remodeled full bath and bilco doors to the backyard. The garage is 1 1/2 cars with a large storage area perfect for a shop or all your outside toys. Updates include windows, bathroom, gutters, appliances, shed, exterior doors and lights, roof and insulation. Please see attached sheet for additional updates. Delayed showings until 9/21/23 at 9am. Delayed negotiations until 9/26/23 at 3pm.
Zillow last checked: 8 hours ago
Listing updated: November 30, 2023 at 09:41am
Listed by:
Lisa S. Bolzner 585-698-2020,
Howard Hanna
Bought with:
Kathryn Mason, 10401365214
RE/MAX Realty Group
Source: NYSAMLSs,MLS#: R1498942 Originating MLS: Rochester
Originating MLS: Rochester
Facts & features
Interior
Bedrooms & bathrooms
- Bedrooms: 3
- Bathrooms: 2
- Full bathrooms: 2
- Main level bathrooms: 1
- Main level bedrooms: 3
Heating
- Gas, Forced Air
Cooling
- Central Air
Appliances
- Included: Dryer, Dishwasher, Disposal, Gas Oven, Gas Range, Gas Water Heater, Microwave, Refrigerator, Washer
- Laundry: In Basement
Features
- Ceiling Fan(s), Entrance Foyer, Separate/Formal Living Room, Country Kitchen, Living/Dining Room, Pull Down Attic Stairs, Storage, Natural Woodwork, Bedroom on Main Level, Programmable Thermostat, Workshop
- Flooring: Ceramic Tile, Hardwood, Laminate, Tile, Varies
- Windows: Thermal Windows
- Basement: Full,Walk-Out Access,Sump Pump
- Attic: Pull Down Stairs
- Has fireplace: No
Interior area
- Total structure area: 1,328
- Total interior livable area: 1,328 sqft
Property
Parking
- Total spaces: 1.5
- Parking features: Attached, Garage, Workshop in Garage, Circular Driveway, Driveway, Garage Door Opener
- Attached garage spaces: 1.5
Features
- Levels: One
- Stories: 1
- Exterior features: Blacktop Driveway
Lot
- Size: 0.34 Acres
- Dimensions: 100 x 150
- Features: Rectangular, Rectangular Lot
Details
- Parcel number: 2628000880700004075000
- Special conditions: Standard
Construction
Type & style
- Home type: SingleFamily
- Architectural style: Ranch
- Property subtype: Single Family Residence
Materials
- Wood Siding, Copper Plumbing
- Foundation: Block
- Roof: Asphalt
Condition
- Resale
- Year built: 1958
Utilities & green energy
- Electric: Circuit Breakers
- Sewer: Connected
- Water: Connected, Public
- Utilities for property: Cable Available, Sewer Connected, Water Connected
Community & neighborhood
Location
- Region: Rochester
Other
Other facts
- Listing terms: Cash,Conventional,FHA,VA Loan
Price history
| Date | Event | Price |
|---|---|---|
| 11/20/2023 | Sold | $205,205+14.1%$155/sqft |
Source: | ||
| 9/27/2023 | Pending sale | $179,900$135/sqft |
Source: | ||
| 9/20/2023 | Listed for sale | $179,900+71.3%$135/sqft |
Source: | ||
| 11/25/2013 | Sold | $105,000$79/sqft |
Source: Public Record Report a problem | ||
Public tax history
| Year | Property taxes | Tax assessment |
|---|---|---|
| 2024 | -- | $133,200 |
| 2023 | -- | $133,200 +10.1% |
| 2022 | -- | $121,000 |
Find assessor info on the county website
Neighborhood: 14626
Nearby schools
GreatSchools rating
- 4/10Terry Taylor Elementary SchoolGrades: PK-5Distance: 3.3 mi
- 3/10A M Cosgrove Middle SchoolGrades: 6-8Distance: 2.9 mi
- 9/10Spencerport High SchoolGrades: 9-12Distance: 2.8 mi
Schools provided by the listing agent
- District: Spencerport
Source: NYSAMLSs. This data may not be complete. We recommend contacting the local school district to confirm school assignments for this home.
