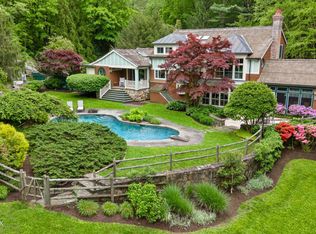Stunning Georgian on over two beautifully landscaped acres built by the respected developer BSF Properties. A gracious Belgian block parking court with tranquil fountain leads to this approx. 8,900-sq.ft. home. This manor is built to todays highest standards with exquisite millwork and paneling, fine hardwood flooring, high ceilings and seven fireplaces throughout four levels of living space with a three-car garage. Front door opens into a two-story foyer with fireplace that leads to the formal dining room, elegant living room and handsome paneled library. Gourmet kitchen and breakfast area with adjacent family room. master suite with fireplace, sitting area, large walk in closets opening to a deck. Five additional bedrooms. Light filled walkout lower level. Enjoy expansive terraces, lovely gardens and rolling lawn in this private setting all minutes from town.
This property is off market, which means it's not currently listed for sale or rent on Zillow. This may be different from what's available on other websites or public sources.
