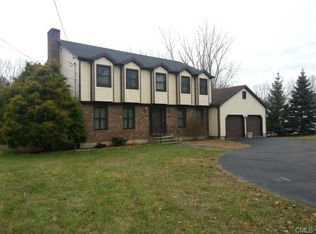Recent maintenance includes new: Driveway, roof, furnace, AC, thermostats, 60 gallon oil fired water heater, indoor oil tank, washing machine, all new kitchen appliances and decking. Tree service. Carpets and oak floors all done in 2023. Washer and dryer in custom hall closet by bedrooms. Never walk 2 flights of stairs to carry a basket. The 4th bedroom or bonus room is enormous. It’s directly above the over-sized 3 car garage. It features its own heat and air zone. Full bath with extra tile work make clean up a snap. With simple modifications this room could be laid out like an apartment too. The attic has a walk-in height ceiling and full floors. There are no trusses or air ducts hindering use. Ridge vents and gable vents maintain moderate temperatures. 5 zone central heat and air zones for added comfort. For fresh air, a thermostatically controlled 2 speed whole house fan is a favorite feature. Full security, smoke and fire system has multiple entry panels and well as one in the master bedroom for quick monitoring. Lots of other custom features installed by close friend making it seem transparent yet extra fortified. Cable TV and Ethernet are installed with home runs to multiple outlets in every room. Raceways are provided from basement to attic in 2 places. Dolby 7.1 surround sound wiring in the family room was installed during construction. For the automotive enthusiast: 2 fully insulated and finished trim garages that can hold up to 5 cars. Pneumatic air lines and central vacuum through both. Switched ceiling outlets and fluorescent light fixtures. Built in commercial shelving. 110 GFI outlets apx every 10ft. 1 non GFI outlet for 2nd fridge freezer. Lower garage has subpanel with two 220v 50 amp outlets for heavy tools. House has 200 amp service and dozens of dedicated circuits. 2019 Update includes paver patio and concrete under 49ft deck. Concrete pad also poured for recycling area. Under deck gutter system enables half to be used as a car port for a 6th car. 2020 Update includes -All new decking and deck stairs. -Under deck gutter system provides rain proof car port. -Newly installed raised bed vegetable garden area has six 4x8 raised beds and five smaller flower boxes. -Paved side driveway and large rear parking area. 2022 upgrades include 12x24 garden shed professionally installed with permits. Shed has electric and water. New underground drains for house gutter downspouts. Also new front walkway pavers and steps. All trees on property maintained, 4 cut down and stumps removed. Keyless entry installed. 2023 Updates -All new stainless kitchen appliances -All hardwood floors refinished -All carpet replaced -More than half interior repainted
This property is off market, which means it's not currently listed for sale or rent on Zillow. This may be different from what's available on other websites or public sources.
