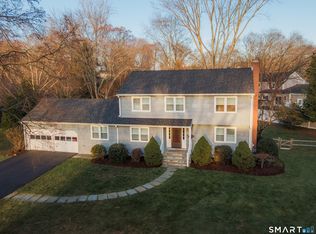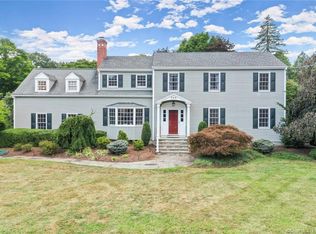Sold for $1,120,000 on 12/22/23
$1,120,000
296 Springer Road, Fairfield, CT 06824
4beds
2,376sqft
Single Family Residence
Built in 1968
0.55 Acres Lot
$1,338,700 Zestimate®
$471/sqft
$6,649 Estimated rent
Home value
$1,338,700
$1.24M - $1.46M
$6,649/mo
Zestimate® history
Loading...
Owner options
Explore your selling options
What's special
Welcome to 296 Springer Road, enter the charm of Lake Hills living with this delightful 4-BR Colonial. Immerse yourself in the natural beauty that surrounds you. As you step inside, you'll discover the eat-in-kitchen adorned with inviting granite counters. This kitchen serves as the heart of the home. Indulge your culinary passions in the chef's dream kitchen featuring red birch wood cabinets, 6 burner gas stove, griddle, grill, 2 full sized ovens, heating lights, commercial fan, double sink, mini fridge, stainless steel appliances, hardwood floors, recessed lighting. The family room exudes warmth with a cozy wood fireplace perfect for snug gatherings on cool evenings. Front to back living room is spacious perfect for entertaining. Upstairs features the primary bedroom with full bath, walk-in closet & custom-built closets perfect for keeping everything organized. Three good-sized bedrooms & a full bath make this a spacious home for all. The finished basement can be a perfect home office or a play room. Now for the best, the level yard features a backyard oasis perfect for hosting outdoor gatherings or simply enjoying quiet morning coffee, the large patio & outdoor space provides the ideal setting with beautiful gardens, professionally landscaped. No need to go on vacation, escape the summer heat with a dip a the lake. The outdoor shower is perfect after a swim in the lake. Your dream home in this wonderful neighborhood is ready and waiting for you.
Zillow last checked: 8 hours ago
Listing updated: July 09, 2024 at 08:18pm
Listed by:
Kathleen Blackall 203-814-2263,
William Raveis Real Estate 203-255-6841
Bought with:
Michael Jabick, RES.0803536
Keller Williams Realty
Source: Smart MLS,MLS#: 170603052
Facts & features
Interior
Bedrooms & bathrooms
- Bedrooms: 4
- Bathrooms: 4
- Full bathrooms: 2
- 1/2 bathrooms: 2
Primary bedroom
- Features: Built-in Features, Full Bath, Tub w/Shower, Hardwood Floor
- Level: Upper
Bedroom
- Features: Hardwood Floor
- Level: Upper
Bedroom
- Features: Hardwood Floor
- Level: Upper
Bedroom
- Features: Built-in Features, Walk-In Closet(s), Hardwood Floor
- Level: Upper
Bathroom
- Features: Tile Floor
- Level: Main
Bathroom
- Features: Steam/Sauna, Tub w/Shower, Tile Floor
- Level: Upper
Bathroom
- Features: Tile Floor
- Level: Main
Dining room
- Features: Hardwood Floor
- Level: Main
Family room
- Features: Built-in Features, Fireplace, Hardwood Floor
- Level: Main
Kitchen
- Features: Granite Counters, Double-Sink, Pantry, Sliders, Hardwood Floor
- Level: Main
Living room
- Features: Hardwood Floor
- Level: Main
Heating
- Baseboard, Gas on Gas, Zoned, Natural Gas
Cooling
- Ceiling Fan(s), Central Air
Appliances
- Included: Gas Range, Oven/Range, Microwave, Range Hood, Refrigerator, Washer, Dryer, Water Heater
- Laundry: Main Level
Features
- Wired for Data, Open Floorplan
- Doors: Storm Door(s)
- Basement: Full,Partially Finished
- Attic: Pull Down Stairs
- Number of fireplaces: 1
Interior area
- Total structure area: 2,376
- Total interior livable area: 2,376 sqft
- Finished area above ground: 2,376
Property
Parking
- Total spaces: 3
- Parking features: Attached, Driveway, Off Street, Garage Door Opener, Private
- Attached garage spaces: 3
- Has uncovered spaces: Yes
Features
- Patio & porch: Patio
- Exterior features: Garden, Outdoor Grill, Rain Gutters, Lighting, Underground Sprinkler
- Waterfront features: Lake, Association Required, Walk to Water
Lot
- Size: 0.55 Acres
- Features: Cul-De-Sac, Level, Landscaped
Details
- Additional structures: Shed(s)
- Parcel number: 125057
- Zoning: AA
Construction
Type & style
- Home type: SingleFamily
- Architectural style: Colonial
- Property subtype: Single Family Residence
Materials
- Vinyl Siding
- Foundation: Concrete Perimeter
- Roof: Asphalt
Condition
- New construction: No
- Year built: 1968
Utilities & green energy
- Sewer: Septic Tank
- Water: Public
Green energy
- Energy efficient items: Doors
Community & neighborhood
Community
- Community features: Lake, Shopping/Mall
Location
- Region: Fairfield
- Subdivision: Lake Hills
HOA & financial
HOA
- Has HOA: Yes
- HOA fee: $400 annually
- Amenities included: Lake/Beach Access
Price history
| Date | Event | Price |
|---|---|---|
| 12/22/2023 | Sold | $1,120,000-13.8%$471/sqft |
Source: | ||
| 12/16/2023 | Listed for sale | $1,299,000$547/sqft |
Source: | ||
| 12/6/2023 | Pending sale | $1,299,000$547/sqft |
Source: | ||
| 12/6/2023 | Contingent | $1,299,000$547/sqft |
Source: | ||
| 11/9/2023 | Price change | $1,299,000-7.1%$547/sqft |
Source: | ||
Public tax history
| Year | Property taxes | Tax assessment |
|---|---|---|
| 2025 | $12,234 +1.8% | $430,920 |
| 2024 | $12,023 +1.4% | $430,920 |
| 2023 | $11,855 +1% | $430,920 |
Find assessor info on the county website
Neighborhood: 06824
Nearby schools
GreatSchools rating
- 8/10Burr Elementary SchoolGrades: K-5Distance: 1.6 mi
- 7/10Tomlinson Middle SchoolGrades: 6-8Distance: 2.8 mi
- 9/10Fairfield Warde High SchoolGrades: 9-12Distance: 1.5 mi

Get pre-qualified for a loan
At Zillow Home Loans, we can pre-qualify you in as little as 5 minutes with no impact to your credit score.An equal housing lender. NMLS #10287.
Sell for more on Zillow
Get a free Zillow Showcase℠ listing and you could sell for .
$1,338,700
2% more+ $26,774
With Zillow Showcase(estimated)
$1,365,474
