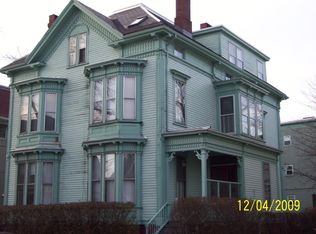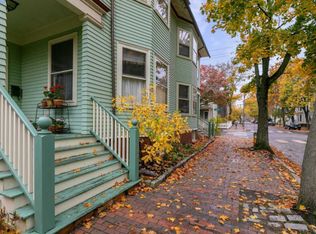Closed
$950,000
296 Spring Street #1, Portland, ME 04102
2beds
1,872sqft
Condominium
Built in 1864
-- sqft lot
$985,500 Zestimate®
$507/sqft
$4,434 Estimated rent
Home value
$985,500
$907,000 - $1.07M
$4,434/mo
Zestimate® history
Loading...
Owner options
Explore your selling options
What's special
Welcome to 296 Spring Street, where historic charm and contemporary design come together in perfect harmony. Nestled in the heart of Portland's coveted West End, this sun-drenched three-story condo offers 2 bedrooms, 2.5 baths, and a stunning blend of 1864 craftsmanship and modern sophistication.
Thoughtfully reimagined by a local architect and skilled artisans, this home boasts custom built-ins, energy-efficient upgrades, and stylish modern finishes while preserving its historic character.
Step through your private entrance and be greeted by a grand staircase and skylights that illuminate the open floor plan. Southwest-facing windows, central A/C, a gas fireplace, and heated floors ensure year-round comfort.
The second floor is dedicated to a luxurious primary suite, featuring custom built-in closets and bookshelves, and a large walk-in shower. The creatively designed third floor offers a versatile space—perfect as a kid's room, guest retreat, or home office—with a full bath and soaking tub.
Additional highlights include ample storage, two parking spaces, large yard and garden, and a pet-friendly policy.
Come see this exceptional home for yourself! Join us for an Open House
Saturday 3/8 & Sunday 3/9 11am - 1pm.
Zillow last checked: 8 hours ago
Listing updated: March 27, 2025 at 11:48am
Listed by:
Marsden Real Estate
Bought with:
RE/MAX Shoreline
Source: Maine Listings,MLS#: 1615599
Facts & features
Interior
Bedrooms & bathrooms
- Bedrooms: 2
- Bathrooms: 3
- Full bathrooms: 2
- 1/2 bathrooms: 1
Primary bedroom
- Features: Built-in Features, Closet, Full Bath, Separate Shower, Suite, Walk-In Closet(s)
- Level: Second
Bedroom 2
- Features: Built-in Features, Full Bath, Skylight, Soaking Tub
- Level: Third
Dining room
- Features: Dining Area
- Level: First
Kitchen
- Features: Pantry
- Level: First
Living room
- Features: Built-in Features, Gas Fireplace
- Level: First
Office
- Level: First
Heating
- Direct Vent Heater, Hot Water, Zoned, Radiant
Cooling
- Central Air
Appliances
- Included: Dishwasher, Dryer, Gas Range, Refrigerator, Washer
Features
- Bathtub, Pantry, Shower, Storage, Walk-In Closet(s), Primary Bedroom w/Bath
- Flooring: Tile, Wood
- Windows: Double Pane Windows
- Basement: Bulkhead,Interior Entry,Full,Unfinished
- Number of fireplaces: 1
Interior area
- Total structure area: 1,872
- Total interior livable area: 1,872 sqft
- Finished area above ground: 1,872
- Finished area below ground: 0
Property
Parking
- Parking features: Common, Paved, 1 - 4 Spaces, Off Street
Features
- Patio & porch: Patio
- Has view: Yes
- View description: Scenic
Lot
- Features: Historic District, City Lot, Near Golf Course, Near Public Beach, Near Shopping, Near Turnpike/Interstate, Near Town, Neighborhood, Near Railroad, Level, Sidewalks, Landscaped
Details
- Parcel number: PTLDM056BI004001
- Zoning: R6 + Historic
Construction
Type & style
- Home type: Condo
- Architectural style: Contemporary,Other,Victorian
- Property subtype: Condominium
Materials
- Wood Frame, Clapboard, Wood Siding
- Foundation: Stone, Brick/Mortar
- Roof: Shingle,Slate
Condition
- Year built: 1864
Utilities & green energy
- Electric: Circuit Breakers
- Sewer: Public Sewer
- Water: Public
Green energy
- Energy efficient items: 90% Efficient Furnace, Water Heater, Recirculating Hot Water
Community & neighborhood
Location
- Region: Portland
- Subdivision: West End
HOA & financial
HOA
- Has HOA: Yes
- HOA fee: $457 monthly
Other
Other facts
- Road surface type: Paved
Price history
| Date | Event | Price |
|---|---|---|
| 3/27/2025 | Sold | $950,000+8.6%$507/sqft |
Source: | ||
| 3/10/2025 | Pending sale | $875,000$467/sqft |
Source: | ||
| 3/6/2025 | Listed for sale | $875,000-10.3%$467/sqft |
Source: | ||
| 9/13/2024 | Listing removed | $3,000-20%$2/sqft |
Source: Zillow Rentals | ||
| 8/9/2024 | Price change | $3,750-6.3%$2/sqft |
Source: Zillow Rentals | ||
Public tax history
| Year | Property taxes | Tax assessment |
|---|---|---|
| 2024 | $6,953 | $482,500 |
| 2023 | $6,953 +5.9% | $482,500 |
| 2022 | $6,567 -12% | $482,500 +50.7% |
Find assessor info on the county website
Neighborhood: West End
Nearby schools
GreatSchools rating
- 3/10Howard C Reiche Community SchoolGrades: PK-5Distance: 0.2 mi
- 2/10King Middle SchoolGrades: 6-8Distance: 0.7 mi
- 4/10Portland High SchoolGrades: 9-12Distance: 0.9 mi

Get pre-qualified for a loan
At Zillow Home Loans, we can pre-qualify you in as little as 5 minutes with no impact to your credit score.An equal housing lender. NMLS #10287.
Sell for more on Zillow
Get a free Zillow Showcase℠ listing and you could sell for .
$985,500
2% more+ $19,710
With Zillow Showcase(estimated)
$1,005,210
