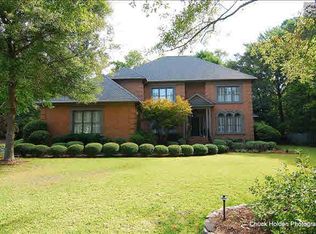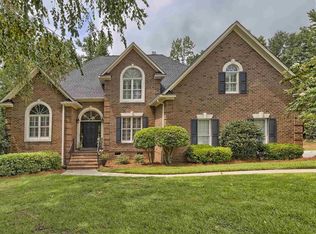Sold for $750,000
$750,000
296 Sheringham Rd, Columbia, SC 29212
5beds
4,786sqft
Single Family Residence
Built in 1994
-- sqft lot
$744,800 Zestimate®
$157/sqft
$3,791 Estimated rent
Home value
$744,800
$708,000 - $782,000
$3,791/mo
Zestimate® history
Loading...
Owner options
Explore your selling options
What's special
Welcome to 296 Sheringham Rd, an all-brick custom home on a cul-de-sac in sought-after Sheffield subdivision. This beautiful home features 5 bedrooms, 3.5 baths, a bonus room over the garage, and an office. 4,786?sq?ft of thoughtful design on a generous .74-acre lot. Expansive formal living and dining rooms with hardwood floors, a cozy great room featuring vaulted ceilings, stone fireplace & built-in entertainment center. A chef ready kitchen with granite countertops, eat-in bar, and high end appliances. The owners suite is on the main floor and has two walk in closets, seperate vanities, a walk in shower and whirlpool tub. Upstairs you will find 4 very spacious bedrooms along with two full bathrooms and a bonus room with built ins and a window seat. You will never want to leave the private backyard oasis with a gunite pool and spa, and a perfect entertaining space with a large patio and pergola. Conveniently located to Harbison with plenty of shopping and dining Lake Murray, Irmo Schools, I-26, and more! Come check this one out today it will not last long. Disclaimer: CMLS has not reviewed and, therefore, does not endorse vendors who may appear in listings.
Zillow last checked: 8 hours ago
Source: BHHS broker feed,MLS#: 613762
Facts & features
Interior
Bedrooms & bathrooms
- Bedrooms: 5
- Bathrooms: 4
- Full bathrooms: 3
- 1/2 bathrooms: 1
Cooling
- Central Air
Appliances
- Included: Dishwasher, Microwave, Refrigerator
Interior area
- Total structure area: 4,786
- Total interior livable area: 4,786 sqft
Property
Parking
- Parking features: GarageAttached
- Has attached garage: Yes
Features
- Patio & porch: Patio
Details
- Parcel number: 00194001060
Construction
Type & style
- Home type: SingleFamily
- Property subtype: Single Family Residence
Materials
- Brick
Condition
- Year built: 1994
Community & neighborhood
Location
- Region: Columbia
Price history
| Date | Event | Price |
|---|---|---|
| 9/4/2025 | Sold | $750,000$157/sqft |
Source: Public Record Report a problem | ||
| 7/30/2025 | Pending sale | $750,000$157/sqft |
Source: BHHS broker feed #613762 Report a problem | ||
| 7/30/2025 | Contingent | $750,000$157/sqft |
Source: | ||
| 7/23/2025 | Listed for sale | $750,000+30.5%$157/sqft |
Source: | ||
| 3/26/2024 | Sold | $574,900-1.7%$120/sqft |
Source: Public Record Report a problem | ||
Public tax history
| Year | Property taxes | Tax assessment |
|---|---|---|
| 2024 | $2,980 +0.9% | $19,483 |
| 2023 | $2,955 -1.7% | $19,483 |
| 2022 | $3,007 | $19,483 |
Find assessor info on the county website
Neighborhood: 29212
Nearby schools
GreatSchools rating
- 6/10Irmo Elementary SchoolGrades: PK-5Distance: 1.3 mi
- 3/10Crossroads Middle SchoolGrades: 6Distance: 2 mi
- 4/10Irmo High SchoolGrades: 9-12Distance: 2.4 mi
Get a cash offer in 3 minutes
Find out how much your home could sell for in as little as 3 minutes with a no-obligation cash offer.
Estimated market value$744,800
Get a cash offer in 3 minutes
Find out how much your home could sell for in as little as 3 minutes with a no-obligation cash offer.
Estimated market value
$744,800

