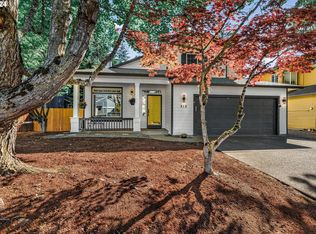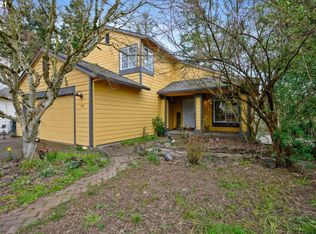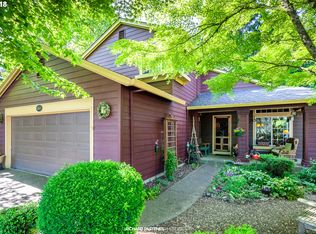Spacious home in wonderful Sutherland Meadows. Quiet street of well-kept homes backing to green space. Feel like you are living in a park. Just ready for summer outdoor entertainment. Flexible fl plan- Poss dual living? Vaulted ceilings and room to enjoy! Fresh new interior painting, Newer Roof, Huge back deck, and private fenced back yard. Truly a special setting. Prime location near tech companies and Shopping!
This property is off market, which means it's not currently listed for sale or rent on Zillow. This may be different from what's available on other websites or public sources.


