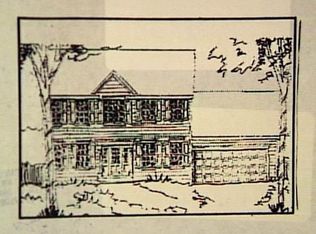Sold for $1,050,000
$1,050,000
296 South Pine Creek Road, Fairfield, CT 06824
4beds
2,800sqft
Single Family Residence
Built in 1988
6,098.4 Square Feet Lot
$1,307,500 Zestimate®
$375/sqft
$5,990 Estimated rent
Home value
$1,307,500
$1.22M - $1.41M
$5,990/mo
Zestimate® history
Loading...
Owner options
Explore your selling options
What's special
Fabulous location...Welcome to 296 South Pine Creek Road, ideally located between town & beach. You will love the short walk to restaurants, shopping, train and beach. Wow what curb appeal! Over 200k of improvements including the front stonewall, flagstone walkway and stairways, beautiful front porch with Trex decking, vinyl siding, windows, roof, doors, fully fenced yard, driveway, back patio with sitting wall, gorgeous mature landscape and front & back LED garden lighting. This sunny and bright house offers great space and a perfect layout for entertaining. All 4 bedrooms are located on the second floor including primary bedroom with vaulted ceiling, oversized walk-in closet and full bathroom. This home offers tremendous potential to make it your own with almost 3,000 sq. ft on 3 finished floors including living room with fireplace, family room, dining room with raised panels, eat-in-kit with French door to backyard and lower level playroom with 1/2 bath. Unwind in the private backyard oasis with lush mature landscape, lounging on the patio or sitting wall. Even more improvements include new water heater, central ac, refrigerator and dishwasher.
Zillow last checked: 8 hours ago
Listing updated: July 09, 2024 at 08:18pm
Listed by:
Stacey Kane Kane DiDio 203-913-9253,
Coldwell Banker Realty 203-254-7100
Bought with:
Anne Batlin, RES.0791053
William Raveis Real Estate
Co-Buyer Agent: Jennifer Mocciolo
William Raveis Real Estate
Source: Smart MLS,MLS#: 170570819
Facts & features
Interior
Bedrooms & bathrooms
- Bedrooms: 4
- Bathrooms: 4
- Full bathrooms: 2
- 1/2 bathrooms: 2
Primary bedroom
- Features: Beamed Ceilings, Cathedral Ceiling(s), Full Bath, Hardwood Floor, Walk-In Closet(s)
- Level: Upper
Bedroom
- Features: Hardwood Floor
- Level: Upper
Bedroom
- Features: Hardwood Floor
- Level: Upper
Bedroom
- Features: Hardwood Floor
- Level: Upper
Bathroom
- Features: Tile Floor, Tub w/Shower
- Level: Upper
Dining room
- Features: Hardwood Floor
- Level: Main
Family room
- Features: Hardwood Floor
- Level: Main
Kitchen
- Features: Dining Area, French Doors
- Level: Main
Living room
- Features: Fireplace, Hardwood Floor
- Level: Main
Rec play room
- Features: Half Bath, Wall/Wall Carpet
- Level: Lower
Heating
- Forced Air, Natural Gas
Cooling
- Central Air
Appliances
- Included: Oven/Range, Microwave, Refrigerator, Dishwasher, Washer, Dryer, Gas Water Heater, Water Heater
- Laundry: Lower Level
Features
- Doors: French Doors
- Basement: Full,Finished,Heated,Garage Access
- Attic: Pull Down Stairs
- Number of fireplaces: 1
Interior area
- Total structure area: 2,800
- Total interior livable area: 2,800 sqft
- Finished area above ground: 2,172
- Finished area below ground: 628
Property
Parking
- Total spaces: 2
- Parking features: Attached, Garage Door Opener, Asphalt
- Attached garage spaces: 2
- Has uncovered spaces: Yes
Features
- Patio & porch: Patio, Porch
- Exterior features: Rain Gutters, Lighting, Sidewalk, Stone Wall, Underground Sprinkler
- Fencing: Full
- Waterfront features: Water Community, Beach, Beach Access, Walk to Water
Lot
- Size: 6,098 sqft
- Features: Level, Landscaped
Details
- Parcel number: 134136
- Zoning: B
Construction
Type & style
- Home type: SingleFamily
- Architectural style: Colonial
- Property subtype: Single Family Residence
Materials
- Vinyl Siding
- Foundation: Concrete Perimeter
- Roof: Asphalt
Condition
- New construction: No
- Year built: 1988
Utilities & green energy
- Sewer: Public Sewer
- Water: Public
Community & neighborhood
Security
- Security features: Security System
Community
- Community features: Basketball Court, Bocci Court, Golf, Lake, Library, Park, Playground, Tennis Court(s)
Location
- Region: Fairfield
- Subdivision: Beach
Price history
| Date | Event | Price |
|---|---|---|
| 7/31/2023 | Sold | $1,050,000+10.6%$375/sqft |
Source: | ||
| 6/1/2023 | Listed for sale | $949,000+30.9%$339/sqft |
Source: | ||
| 5/27/2005 | Sold | $725,000+129.1%$259/sqft |
Source: | ||
| 9/1/1989 | Sold | $316,500$113/sqft |
Source: Public Record Report a problem | ||
Public tax history
| Year | Property taxes | Tax assessment |
|---|---|---|
| 2025 | $12,937 +1.8% | $455,700 |
| 2024 | $12,714 +1.4% | $455,700 |
| 2023 | $12,536 +1% | $455,700 |
Find assessor info on the county website
Neighborhood: 06824
Nearby schools
GreatSchools rating
- 8/10Mill Hill SchoolGrades: K-5Distance: 0.9 mi
- 8/10Roger Ludlowe Middle SchoolGrades: 6-8Distance: 0.8 mi
- 9/10Fairfield Ludlowe High SchoolGrades: 9-12Distance: 0.9 mi
Schools provided by the listing agent
- Elementary: Mill Hill
- Middle: Roger Ludlowe
- High: Fairfield Ludlowe
Source: Smart MLS. This data may not be complete. We recommend contacting the local school district to confirm school assignments for this home.
Get pre-qualified for a loan
At Zillow Home Loans, we can pre-qualify you in as little as 5 minutes with no impact to your credit score.An equal housing lender. NMLS #10287.
Sell with ease on Zillow
Get a Zillow Showcase℠ listing at no additional cost and you could sell for —faster.
$1,307,500
2% more+$26,150
With Zillow Showcase(estimated)$1,333,650
