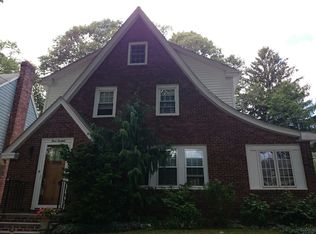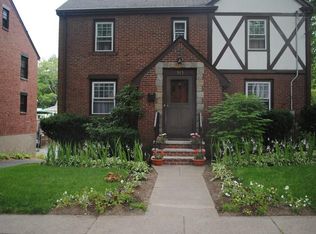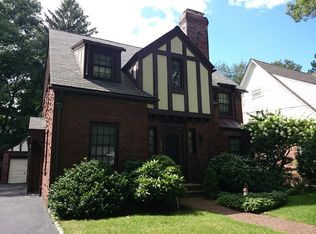Picture Perfect colonial located in South Brookline, Baker School district, has been tastefully updated and beautifully renovated, no detail has been overlooked! Fabulous first floor is perfect for family living and fun entertaining. First floor includes: Elegant eat in kitchen, lovely dining room, gorgeous living room with vaulted ceilings, built ins and a cozy window seat, and a generous family room complete with fireplace. Second floor has 3 bedrooms with a family bathroom, elegant master suite with en-suite bathroom and drool worthy closets. Finished lower level includes even more space comfy den with gas fireplace, full bathroom, laundry room and extra bonus/guest room. Private fenced in yard for all of your outdoor summer gatherings! This home needs nothing but you! Enjoy all South Brookline has to offer: playgrounds, schools, Chestnut Hill Mall, The Street and Chestnut Hill Square for shopping and dining. Close proximity to Boston and Medical Centers.
This property is off market, which means it's not currently listed for sale or rent on Zillow. This may be different from what's available on other websites or public sources.


