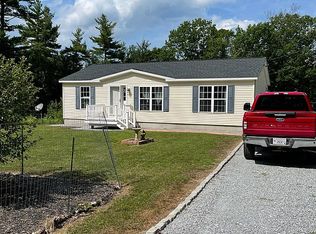Closed
Listed by:
Diana Lagasse,
Coldwell Banker Realty Bedford NH Cell:603-505-2614
Bought with: RE/MAX Synergy
$500,000
296 Rowe Mountain Road, Bradford, NH 03221
5beds
2,420sqft
Single Family Residence
Built in 1962
29.5 Acres Lot
$545,700 Zestimate®
$207/sqft
$3,506 Estimated rent
Home value
$545,700
$486,000 - $617,000
$3,506/mo
Zestimate® history
Loading...
Owner options
Explore your selling options
What's special
Escape to your private retreat on nearly 30 acres of wooded bliss. Follow the covered Bridge at Center Rd to the picturesque ride to Rowe Mountain Road, passing Battles Farm with its sprawling fields, horses, and cattle, all against a backdrop of majestic mountain views. As you approach your destination you will be delighted to see the Blitzer Easement Loop just across the road. This enviable neighbor is nearly 148 acres of conservation land, a tree farm and offers trails and adventure year round. However your own slice of heaven can be found in this fabulous Cape-style home, where looks may at first be deceiving. Upon entering you can see a meticulously maintained home with a flexible floor plan that boasts 5 bedrooms, 2 baths, with a barn-like addition off the back that adds character and functionality. The various rooms throughout provide the comfort of quiet spaces and answer the need for large gathering spaces. You'll find loads of natural light in all the first floor rooms creating a warm and inviting atmosphere with views of the beautiful wooded lot. The owners have lovingly updated many interior elements ensuring modern comforts and style throughout. This home is beautifully presented and ideally situated to maximize the benefits of the surrounding land. Embrace the serenity and possibilities of life in picturesque Bradford, NH
Zillow last checked: 8 hours ago
Listing updated: June 20, 2024 at 08:53am
Listed by:
Diana Lagasse,
Coldwell Banker Realty Bedford NH Cell:603-505-2614
Bought with:
Robert Marois
RE/MAX Synergy
Source: PrimeMLS,MLS#: 4992151
Facts & features
Interior
Bedrooms & bathrooms
- Bedrooms: 5
- Bathrooms: 2
- Full bathrooms: 1
- 3/4 bathrooms: 1
Heating
- Oil, Baseboard, Electric, Hot Water, Zoned, Wood Stove, Mini Split
Cooling
- Mini Split
Appliances
- Included: Dishwasher, Dryer, Microwave, Electric Range, Refrigerator, Washer, Water Heater off Boiler, Instant Hot Water
- Laundry: 1st Floor Laundry, In Basement
Features
- Natural Light
- Flooring: Carpet, Laminate, Tile, Vinyl
- Basement: Bulkhead,Concrete,Sump Pump,Unfinished,Walk-Up Access
- Attic: Pull Down Stairs
- Number of fireplaces: 1
- Fireplace features: 1 Fireplace
Interior area
- Total structure area: 5,920
- Total interior livable area: 2,420 sqft
- Finished area above ground: 2,420
- Finished area below ground: 0
Property
Parking
- Parking features: Gravel
Features
- Levels: Two
- Stories: 2
- Exterior features: Shed
- Frontage length: Road frontage: 1108
Lot
- Size: 29.50 Acres
- Features: Country Setting, Open Lot, Trail/Near Trail, Wooded
Details
- Parcel number: BRADM00010L000020S000000
- Zoning description: Rural Residential
Construction
Type & style
- Home type: SingleFamily
- Architectural style: Cape
- Property subtype: Single Family Residence
Materials
- Wood Frame
- Foundation: Concrete, Stone
- Roof: Asphalt Shingle
Condition
- New construction: No
- Year built: 1962
Utilities & green energy
- Electric: 200+ Amp Service
- Sewer: Leach Field, Private Sewer, Septic Tank
- Utilities for property: Cable at Site, Fiber Optic Internt Avail
Community & neighborhood
Security
- Security features: Carbon Monoxide Detector(s), Smoke Detector(s), Hardwired Smoke Detector
Location
- Region: Bradford
Other
Other facts
- Road surface type: Paved
Price history
| Date | Event | Price |
|---|---|---|
| 6/20/2024 | Sold | $500,000+0%$207/sqft |
Source: | ||
| 4/28/2024 | Listed for sale | $499,900$207/sqft |
Source: | ||
| 4/24/2024 | Contingent | $499,900$207/sqft |
Source: | ||
| 4/20/2024 | Listed for sale | $499,900+33.3%$207/sqft |
Source: | ||
| 11/1/2021 | Sold | $375,000$155/sqft |
Source: | ||
Public tax history
| Year | Property taxes | Tax assessment |
|---|---|---|
| 2024 | $7,642 -11% | $485,800 +57.4% |
| 2023 | $8,582 +12.6% | $308,700 |
| 2022 | $7,622 +3.5% | $308,700 |
Find assessor info on the county website
Neighborhood: 03221
Nearby schools
GreatSchools rating
- 5/10Kearsarge Reg. Elementary School - BradfordGrades: K-5Distance: 2.5 mi
- 6/10Kearsarge Regional Middle SchoolGrades: 6-8Distance: 8.1 mi
- 8/10Kearsarge Regional High SchoolGrades: 9-12Distance: 8.5 mi
Schools provided by the listing agent
- Elementary: Kearsarge Elem Bradford
- Middle: Kearsarge Regional Middle Sch
- High: Kearsarge Regional HS
- District: Kearsarge Sch Dst SAU #65
Source: PrimeMLS. This data may not be complete. We recommend contacting the local school district to confirm school assignments for this home.
Get pre-qualified for a loan
At Zillow Home Loans, we can pre-qualify you in as little as 5 minutes with no impact to your credit score.An equal housing lender. NMLS #10287.
