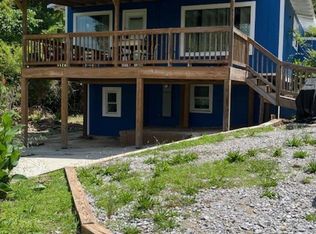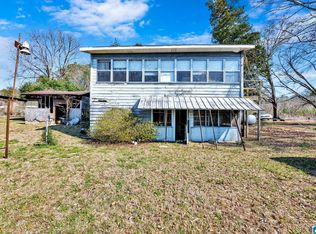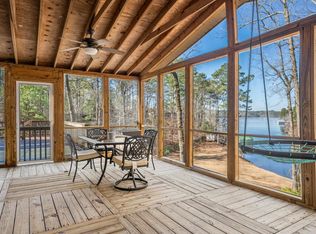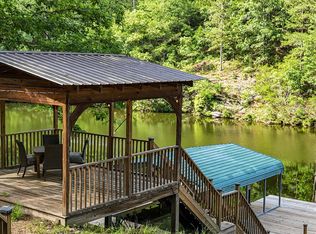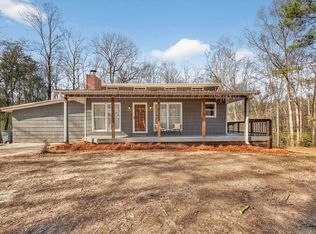BEAUTIFUL waterfront right on lake Mitchell. Lots of windows on the back side of the house allow you to soak in the beautiful water view from every room. Open kitchen, living, and dining room allow for easy entertainment and fellowship. This home has been completely renovated and is ready for new owners. The split bedroom floor plan allows for privacy with the LARGE master bedroom being on one side of the house and the other two bedrooms on the other side. Private pier, fireplace, and boat launch make outdoor entertaining and lake life, EASY.
For sale
Price cut: $14K (12/22)
$285,000
296 River Run Rd, Clanton, AL 35046
3beds
1,680sqft
Est.:
Manufactured Home
Built in 1977
0.95 Acres Lot
$-- Zestimate®
$170/sqft
$-- HOA
What's special
- 90 days |
- 611 |
- 27 |
Zillow last checked: 8 hours ago
Listing updated: January 14, 2026 at 06:11pm
Listed by:
Shirley Hall CELL:2053699076,
eXp Realty, LLC Central
Source: GALMLS,MLS#: 21434402
Facts & features
Interior
Bedrooms & bathrooms
- Bedrooms: 3
- Bathrooms: 2
- Full bathrooms: 2
Rooms
- Room types: Bedroom, Dining Room, Bathroom, Master Bathroom, Master Bedroom
Primary bedroom
- Level: First
Bedroom 1
- Level: First
Bedroom 2
- Level: First
Primary bathroom
- Level: First
Bathroom 1
- Level: First
Dining room
- Level: First
Kitchen
- Features: Laminate Counters
Living room
- Level: First
Basement
- Area: 0
Heating
- Central
Cooling
- Central Air
Appliances
- Included: Stainless Steel Appliance(s), Stove-Gas, Electric Water Heater
- Laundry: Electric Dryer Hookup, Washer Hookup, Main Level, Laundry Room, Yes
Features
- Split Bedroom, Smooth Ceilings, Soaking Tub, Separate Shower, Split Bedrooms, Walk-In Closet(s)
- Flooring: Carpet
- Has basement: No
- Attic: None
- Has fireplace: Yes
- Fireplace features: Gas Starter, Stone, Living Room, Wood Burning, Outside
Interior area
- Total interior livable area: 1,680 sqft
- Finished area above ground: 1,680
- Finished area below ground: 0
Video & virtual tour
Property
Parking
- Total spaces: 2
- Parking features: Driveway
- Carport spaces: 2
- Has uncovered spaces: Yes
Features
- Levels: One
- Stories: 1
- Patio & porch: Porch Screened, Covered (DECK), Screened (DECK), Deck
- Exterior features: Dock
- Pool features: None
- Has water view: Yes
- Water view: Water
- On waterfront: Yes
- Waterfront features: Waterfront
- Body of water: Lake Mitchell
- Frontage length: 140
Lot
- Size: 0.95 Acres
Details
- Additional structures: Storage
- Parcel number: 0604190000007.000
- Special conditions: N/A
Construction
Type & style
- Home type: MobileManufactured
- Property subtype: Manufactured Home
Materials
- Vinyl Siding
- Foundation: Pillar/Post/Pier
Condition
- Year built: 1977
Utilities & green energy
- Sewer: Septic Tank
- Water: Well
Community & HOA
Community
- Subdivision: None
Location
- Region: Clanton
Financial & listing details
- Price per square foot: $170/sqft
- Price range: $285K - $285K
- Date on market: 10/17/2025
Estimated market value
Not available
Estimated sales range
Not available
Not available
Price history
Price history
| Date | Event | Price |
|---|---|---|
| 12/22/2025 | Price change | $285,000-4.7%$170/sqft |
Source: | ||
| 10/19/2025 | Listed for sale | $299,000-0.3%$178/sqft |
Source: | ||
| 7/29/2025 | Listing removed | $299,900$179/sqft |
Source: | ||
| 2/11/2025 | Price change | $299,900-7.7%$179/sqft |
Source: | ||
| 1/31/2025 | Listed for sale | $324,900$193/sqft |
Source: | ||
Public tax history
Public tax history
Tax history is unavailable.BuyAbility℠ payment
Est. payment
$1,516/mo
Principal & interest
$1352
Home insurance
$100
Property taxes
$64
Climate risks
Neighborhood: 35046
Nearby schools
GreatSchools rating
- 5/10Central Elementary SchoolGrades: K-6Distance: 18.4 mi
- 4/10Central High SchoolGrades: 7-12Distance: 18.4 mi
Schools provided by the listing agent
- Elementary: Verbena
- Middle: Verbena
- High: Verbena
Source: GALMLS. This data may not be complete. We recommend contacting the local school district to confirm school assignments for this home.
- Loading
