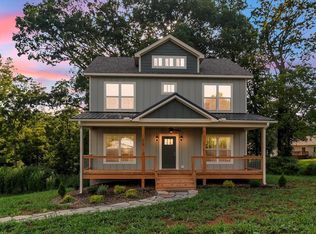Closed
$405,000
296 Ridge View Dr, Clyde, NC 28721
3beds
1,577sqft
Modular
Built in 2021
0.76 Acres Lot
$384,600 Zestimate®
$257/sqft
$2,191 Estimated rent
Home value
$384,600
$327,000 - $454,000
$2,191/mo
Zestimate® history
Loading...
Owner options
Explore your selling options
What's special
This 2021 3-bedroom, 2-bathroom home offers one-level living in a peaceful, growing neighborhood. Relax on the spacious back deck and enjoy breathtaking mountain views.
Inside, the bright, open floor plan features hardwood floors throughout. The granite kitchen includes a bar area, perfect for entertaining. The primary suite boasts a double vanity, ensuite bath, and walk-in closet. Two additional bedrooms share a full bathroom with a tub.
Outdoor spaces include a covered front porch, back deck, fenced-in yard, shed, and a flat corner lot, ideal for gardening or relaxing. Impeccably maintained and move-in ready.
Zillow last checked: 8 hours ago
Listing updated: June 12, 2025 at 11:43am
Listing Provided by:
Carson Anderson carson@pisgahpropertygroup.com,
EXP Realty LLC,
Tyler Mellor,
EXP Realty LLC
Bought with:
Lacey Townsend
LOVE Land and Home Inc.
Source: Canopy MLS as distributed by MLS GRID,MLS#: 4211197
Facts & features
Interior
Bedrooms & bathrooms
- Bedrooms: 3
- Bathrooms: 2
- Full bathrooms: 2
- Main level bedrooms: 3
Primary bedroom
- Level: Main
Heating
- Central, Electric
Cooling
- Central Air, Electric
Appliances
- Included: Dishwasher, Electric Range, Microwave, Refrigerator
- Laundry: Laundry Room
Features
- Flooring: Tile, Wood
- Doors: Insulated Door(s)
- Windows: Insulated Windows
- Has basement: No
Interior area
- Total structure area: 1,577
- Total interior livable area: 1,577 sqft
- Finished area above ground: 1,577
- Finished area below ground: 0
Property
Parking
- Parking features: Driveway
- Has uncovered spaces: Yes
Features
- Levels: One
- Stories: 1
- Patio & porch: Deck
- Fencing: Fenced
- Has view: Yes
- View description: Mountain(s)
Lot
- Size: 0.76 Acres
- Features: Wooded, Views
Details
- Parcel number: 8647745963
- Zoning: ou
- Special conditions: Standard
Construction
Type & style
- Home type: SingleFamily
- Property subtype: Modular
Materials
- Vinyl
- Foundation: Crawl Space
- Roof: Shingle
Condition
- New construction: No
- Year built: 2021
Utilities & green energy
- Sewer: Septic Installed
- Water: Shared Well
Community & neighborhood
Location
- Region: Clyde
- Subdivision: Walnut Ridge
HOA & financial
HOA
- Has HOA: Yes
- HOA fee: $150 annually
Other
Other facts
- Listing terms: Cash,Conventional,FHA,USDA Loan,VA Loan
- Road surface type: Gravel, Paved
Price history
| Date | Event | Price |
|---|---|---|
| 5/28/2025 | Sold | $405,000-2.4%$257/sqft |
Source: | ||
| 4/17/2025 | Price change | $415,000-1%$263/sqft |
Source: | ||
| 4/11/2025 | Price change | $419,000-1.2%$266/sqft |
Source: | ||
| 4/8/2025 | Price change | $424,000-0.1%$269/sqft |
Source: | ||
| 3/28/2025 | Price change | $424,500-1.2%$269/sqft |
Source: | ||
Public tax history
| Year | Property taxes | Tax assessment |
|---|---|---|
| 2024 | $1,668 | $232,200 |
| 2023 | $1,668 +655% | $232,200 |
| 2022 | $221 | $232,200 +567.2% |
Find assessor info on the county website
Neighborhood: 28721
Nearby schools
GreatSchools rating
- 5/10North Canton ElementaryGrades: PK-5Distance: 2.3 mi
- 8/10Canton MiddleGrades: 6-8Distance: 2.1 mi
- 8/10Pisgah HighGrades: 9-12Distance: 2.4 mi
Get pre-qualified for a loan
At Zillow Home Loans, we can pre-qualify you in as little as 5 minutes with no impact to your credit score.An equal housing lender. NMLS #10287.
