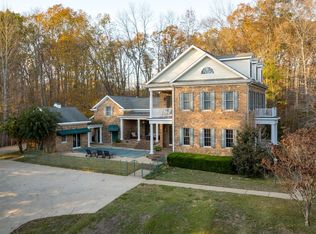Closed
$900,000
296 Raven Bluff Rd, Lawrenceburg, TN 38464
4beds
4,760sqft
Single Family Residence, Residential
Built in 2007
14.13 Acres Lot
$-- Zestimate®
$189/sqft
$4,647 Estimated rent
Home value
Not available
Estimated sales range
Not available
$4,647/mo
Zestimate® history
Loading...
Owner options
Explore your selling options
What's special
You’ll love this private luxury home in the woods! This stunning 4 bed, 3.5 bath home & creek is on over 14 acres at the end of a dead-end road! The living room with vaulted ceilings is warmed by the wood-burning fireplace. It flows perfectly into the massive kitchen w/ walk-in pantry in the canning kitchen! The huge island creates the perfect place to make sweet holiday memories together. There’s plenty of space to host the whole family for dinner in the dining room, & enjoy a nightcap in the den! Stay cozy in the morning with heated tile floors in the kitchen & master bathroom! You’ll fall in love with the oversized master suite- his/hers closets, a walk-in tile shower, and a claw foot tub fit for a queen! Don’t forget the 2 car garage & detached shop- perfect for a home gym or storage!
Zillow last checked: 8 hours ago
Listing updated: May 02, 2023 at 07:34am
Listing Provided by:
Tyler Henson | Henson Team 931-231-5994,
Keller Williams - Hood Company,
Jackie Henson 214-663-2657,
Keller Williams - Hood Company
Bought with:
Sally Woodard, 25686
Crye-Leike, Inc., REALTORS
Source: RealTracs MLS as distributed by MLS GRID,MLS#: 2447146
Facts & features
Interior
Bedrooms & bathrooms
- Bedrooms: 4
- Bathrooms: 4
- Full bathrooms: 3
- 1/2 bathrooms: 1
- Main level bedrooms: 1
Bedroom 1
- Area: 368 Square Feet
- Dimensions: 23x16
Bedroom 2
- Features: Bath
- Level: Bath
- Area: 196 Square Feet
- Dimensions: 14x14
Bedroom 3
- Features: Walk-In Closet(s)
- Level: Walk-In Closet(s)
- Area: 180 Square Feet
- Dimensions: 12x15
Bedroom 4
- Features: Walk-In Closet(s)
- Level: Walk-In Closet(s)
- Area: 196 Square Feet
- Dimensions: 14x14
Den
- Area: 210 Square Feet
- Dimensions: 15x14
Dining room
- Features: Formal
- Level: Formal
- Area: 210 Square Feet
- Dimensions: 14x15
Kitchen
- Features: Eat-in Kitchen
- Level: Eat-in Kitchen
- Area: 1562 Square Feet
- Dimensions: 22x71
Living room
- Area: 342 Square Feet
- Dimensions: 19x18
Heating
- Central, Electric, Natural Gas
Cooling
- Central Air, Electric
Appliances
- Included: Trash Compactor, Dishwasher, Disposal, Dryer, Freezer, Refrigerator, Built-In Electric Oven, Electric Range
Features
- Ceiling Fan(s), Central Vacuum, Extra Closets, Entrance Foyer, Primary Bedroom Main Floor, High Speed Internet
- Flooring: Wood, Tile
- Basement: Crawl Space
- Number of fireplaces: 2
- Fireplace features: Den, Gas
Interior area
- Total structure area: 4,760
- Total interior livable area: 4,760 sqft
- Finished area above ground: 4,760
Property
Parking
- Total spaces: 4
- Parking features: Garage Faces Side, Concrete, Driveway, Garage Door Opener
- Garage spaces: 2
- Uncovered spaces: 2
Features
- Levels: One
- Stories: 2
- Patio & porch: Patio, Covered, Porch
Lot
- Size: 14.13 Acres
Details
- Parcel number: 096 00303 000
- Special conditions: Standard
Construction
Type & style
- Home type: SingleFamily
- Architectural style: Traditional
- Property subtype: Single Family Residence, Residential
Materials
- Brick
- Roof: Shingle
Condition
- New construction: No
- Year built: 2007
Utilities & green energy
- Sewer: Septic Tank
- Water: Public
- Utilities for property: Electricity Available, Water Available
Green energy
- Energy efficient items: Thermostat, Water Heater
Community & neighborhood
Security
- Security features: Security System, Smoke Detector(s), Smart Camera(s)/Recording
Location
- Region: Lawrenceburg
Price history
| Date | Event | Price |
|---|---|---|
| 5/2/2023 | Sold | $900,000-5.3%$189/sqft |
Source: | ||
| 3/19/2023 | Contingent | $949,999$200/sqft |
Source: | ||
| 10/21/2022 | Listed for sale | $949,999+85.2%$200/sqft |
Source: | ||
| 11/30/2018 | Sold | $513,000$108/sqft |
Source: | ||
Public tax history
| Year | Property taxes | Tax assessment |
|---|---|---|
| 2022 | $97 -3.4% | $4,800 +42.2% |
| 2021 | $100 | $3,375 |
| 2020 | $100 | $3,375 |
Find assessor info on the county website
Neighborhood: 38464
Nearby schools
GreatSchools rating
- 7/10Lawrenceburg PublicGrades: PK-5Distance: 1.3 mi
- 6/10E O Coffman Middle SchoolGrades: 6-8Distance: 2 mi
- NALawrence Adult High SchoolGrades: 9-12Distance: 2.5 mi
Schools provided by the listing agent
- Elementary: Lawrenceburg Public
- Middle: E O Coffman Middle School
- High: Lawrence Co High School
Source: RealTracs MLS as distributed by MLS GRID. This data may not be complete. We recommend contacting the local school district to confirm school assignments for this home.

Get pre-qualified for a loan
At Zillow Home Loans, we can pre-qualify you in as little as 5 minutes with no impact to your credit score.An equal housing lender. NMLS #10287.
