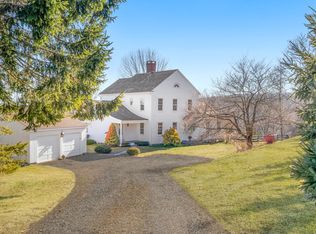One of Roxbury's finest addresses abutting the Alexander Calder estate. This modern farmhouse is a real stunner with an open floor plan, high ceilings and light filled interiors. Its sits high a top Painter Hill and has views across protected land. 5 bedrooms 3.5 baths. Gourmet kitchen with bar stool seating and walk-in pantry. Master suite with spa-like bath room. Spin cycle studio, playroom, media room/office. The tree lined driveway shines with pink blossoms in the Spring. Large barn. Super chic 3 car garage with glass doors.
This property is off market, which means it's not currently listed for sale or rent on Zillow. This may be different from what's available on other websites or public sources.
