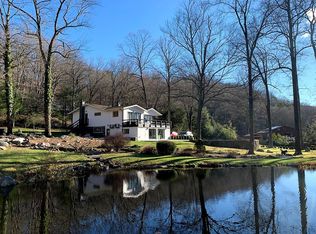Looking for your NYC escape? Turnkey, custom home located in desirable southern Ridgefield offers both modern amenities & architectural character, easily accessible for NYC commuters via route 35 & 5 min from downtown shopping, dining, & shuttle to MetroNorth train. Resort-like, professionally landscaped, fully-fenced, multi level stone patios & custom heated pool w/cascading waterfall sits on 1.94 acres. Quiet & serene w/ mature landscaping providing total privacy. Worry-free fully automatic home generator w/buried, 500 gal propane tank. Entertainers delight - open floor plan w/9 ft. ceiling throughout first floor, bright, freshly remodeled kitchen. Subzero fridge, stainless steel appliances, granite counters, Viking beverage center and gas range w/6 burners and griddle. Two additional wall ovens, brand-new - a chef's dream! Family room has custom built-in bookshelves w/impressive mill-work, gas fireplace w/French doors providing access to backyard entertaining. First FL master BR w/adjoining office or nursery. Recently renovated luxurious bath w/heated towel rack, radiant floors, double vanity, soaking tub, & walk in shower. Home offers multiple private office spaces perfect for WFH & virtual school. Oversized bonus room on 2nd FL, 3 additional bedrooms w/huge closets & full bath. Basement offers full gym, media room, surround sound, office w/ built-in desk, full bath. 2 car garage incl. workshop. DON'T MISS OUT - this house is NOT going to last, schedule a showing today!
This property is off market, which means it's not currently listed for sale or rent on Zillow. This may be different from what's available on other websites or public sources.
