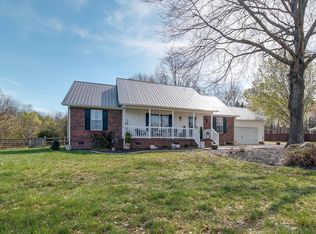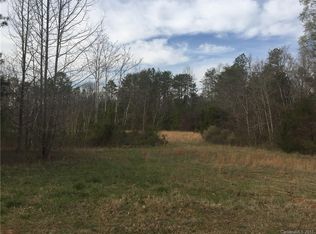Amazing opportunity to own this farmhouse style 2 story home sitting on 6.447 acres. There is also an additional flex-room above the detached 2 car garage with full bath and walk-in closet (413 feet not included in the heated area of the main home. This room has a split unit for heat and AC). Fenced in-ground pool with cabana or workshop with electricity. The main house has a wraparound screened porch. Formal foyer flanked by a Dining Room and Living Room. The living room has a fireplace with brick surround and access to the side screened porch. The sunroom and large vaulted Great Room have tons of windows. The kitchen has solid surface countertops with a tumbled marble backsplash, SS appliances, & white cabinets. Large breakfast room (being used as an office currently). Dropzone off backdoor. Large laundry/mudroom. Owner's suite with sitting area and 2nd fireplace. Walk-in closet. Remodeled Owners & 2nd Full bath. Good sized secondary bedrooms. Fenced yard w/ patio & firepit. 2 wells.
This property is off market, which means it's not currently listed for sale or rent on Zillow. This may be different from what's available on other websites or public sources.

