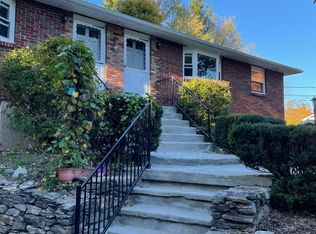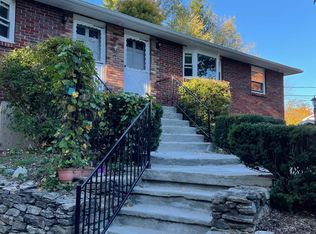Sold for $520,000
$520,000
296 Newton Road, Litchfield, CT 06778
3beds
1,751sqft
Single Family Residence
Built in 1764
0.93 Acres Lot
$388,400 Zestimate®
$297/sqft
$3,630 Estimated rent
Home value
$388,400
$342,000 - $435,000
$3,630/mo
Zestimate® history
Loading...
Owner options
Explore your selling options
What's special
Welcome to the Elijah Marsh House, a charming c.1764 Cape, landscaped with remarkable specimen trees and plants. The property & grounds create a picture book setting. Elijah Marsh was the grandson of John Marsh one of the founders of Litchfield. It was the site of the Campville Diary from 1916-1949. Step inside to an open floor plan, with hardwood floors throughout. The cozy Living Room has built-in cabinetry and beamed ceilings. The open Dining Room/Kitchen provides a comfortable area to cook, entertain and enjoy your company and has a walk-in pantry. The Library/Study can also be used as a main floor Bedroom complete with double closets. Also on this floor is a full bath, laundry room and a large, sunken family room with a gas fireplace and French doors that lead to a wonderful brick terrace. Upstairs includes two bedrooms and a full bath. There are two enclosed cozy porches with divided light windows, perfect for gardening tools or a "snug" to catch up on your reading. The detached barn/garage has wonderful character and includes a side attached shed. Less than 10 minutes to the village of Litchfield, close to Rt. 8 and 2hrs. to NYC. This is country living at its best. Don't miss this opportunity and all that the northwest hills has to offer, hiking, shopping, vineyards, horseback riding, skiing and so much more! SELLER to find house of choosing.
Zillow last checked: 8 hours ago
Listing updated: July 09, 2024 at 08:17pm
Listed by:
Jane Hinkel 860-459-0718,
William Pitt Sotheby's Int'l 860-567-0806
Bought with:
Maria Pinheiro, REB.0749884
RE/MAX RISE
Source: Smart MLS,MLS#: 170555676
Facts & features
Interior
Bedrooms & bathrooms
- Bedrooms: 3
- Bathrooms: 2
- Full bathrooms: 2
Bedroom
- Features: Hardwood Floor
- Level: Upper
- Area: 312 Square Feet
- Dimensions: 13 x 24
Bedroom
- Features: Built-in Features, Hardwood Floor
- Level: Upper
- Area: 208 Square Feet
- Dimensions: 16 x 13
Dining room
- Features: Beamed Ceilings, Hardwood Floor
- Level: Main
- Area: 108 Square Feet
- Dimensions: 12 x 9
Great room
- Features: Beamed Ceilings, French Doors, Gas Log Fireplace, Hardwood Floor, Sunken, Vaulted Ceiling(s)
- Level: Main
- Area: 265.32 Square Feet
- Dimensions: 13.2 x 20.1
Kitchen
- Features: Beamed Ceilings, Breakfast Bar, Hardwood Floor
- Level: Main
- Area: 252 Square Feet
- Dimensions: 12 x 21
Library
- Features: Hardwood Floor
- Level: Main
- Area: 171.52 Square Feet
- Dimensions: 12.8 x 13.4
Living room
- Features: Beamed Ceilings, Bookcases, Built-in Features, Hardwood Floor
- Level: Main
- Area: 157.76 Square Feet
- Dimensions: 11.6 x 13.6
Heating
- Forced Air, Oil
Cooling
- Wall Unit(s)
Appliances
- Included: Gas Cooktop, Oven/Range, Microwave, Refrigerator, Dishwasher, Washer, Dryer, Water Heater, Electric Water Heater
- Laundry: Main Level
Features
- Basement: Partial,Unfinished
- Attic: Pull Down Stairs,Crawl Space
- Number of fireplaces: 1
Interior area
- Total structure area: 1,751
- Total interior livable area: 1,751 sqft
- Finished area above ground: 1,751
Property
Parking
- Total spaces: 3
- Parking features: Barn, Driveway
- Garage spaces: 1
- Has uncovered spaces: Yes
Features
- Patio & porch: Patio, Porch, Enclosed
- Exterior features: Garden
Lot
- Size: 0.93 Acres
- Features: Level, Wooded, Landscaped
Details
- Additional structures: Barn(s), Shed(s)
- Parcel number: 819647
- Zoning: RR
Construction
Type & style
- Home type: SingleFamily
- Architectural style: Cape Cod
- Property subtype: Single Family Residence
Materials
- Clapboard, Wood Siding
- Foundation: Stone
- Roof: Asphalt
Condition
- New construction: No
- Year built: 1764
Utilities & green energy
- Sewer: Septic Tank
- Water: Well
Community & neighborhood
Location
- Region: Northfield
- Subdivision: Northfield
Price history
| Date | Event | Price |
|---|---|---|
| 9/6/2023 | Sold | $520,000+7.2%$297/sqft |
Source: | ||
| 7/7/2023 | Pending sale | $485,000$277/sqft |
Source: | ||
| 4/24/2023 | Contingent | $485,000$277/sqft |
Source: | ||
| 3/31/2023 | Listed for sale | $485,000+27.6%$277/sqft |
Source: | ||
| 4/30/2014 | Sold | $380,000+31%$217/sqft |
Source: | ||
Public tax history
Tax history is unavailable.
Neighborhood: 06778
Nearby schools
GreatSchools rating
- 7/10Center SchoolGrades: PK-3Distance: 4.3 mi
- 6/10Litchfield Middle SchoolGrades: 7-8Distance: 4.8 mi
- 10/10Litchfield High SchoolGrades: 9-12Distance: 4.8 mi
Schools provided by the listing agent
- Elementary: Center
Source: Smart MLS. This data may not be complete. We recommend contacting the local school district to confirm school assignments for this home.
Get pre-qualified for a loan
At Zillow Home Loans, we can pre-qualify you in as little as 5 minutes with no impact to your credit score.An equal housing lender. NMLS #10287.
Sell with ease on Zillow
Get a Zillow Showcase℠ listing at no additional cost and you could sell for —faster.
$388,400
2% more+$7,768
With Zillow Showcase(estimated)$396,168

