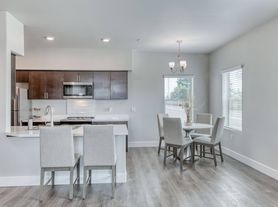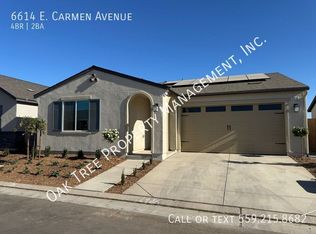1 Year Lease. 4 Bed. 2 Bath. Rent: $2,550. Deposit: $2,545. Available: 9/12/2025. Description. Showings: We only conduct showings for applicants where at least (1) adult planning in living in the home applies. Application Instructions. We are a first come, first qualified, first serve application process company. The sooner you submit your application the faster you can secure your place in line. We only process your application by getting your verbal approval. You cannot be put in line to be considered for the home until all adults planning on living in the home have applied. Avanza will reach out to you the same day or next business day letting you know your place in line. It is $50/application per adult (18 yrs+). Each adult must provide their own separate application - whether or not they are employed. Section 8: If your housing voucher is for less bedrooms that than the voucher has stated, the property owner reserves the right to deny the application based on that discrepancy. Obligations/Property Details. Utilities: Electricity: Tenant. Solar: Na. Water: Tenant. Garbage: Tenant. Sewer: Tenant. Landscape: Tenant. Lease Type: 1 Year Lease. Pets: Yes and Call; must be willing to provide pet insurance. Weight restriction of 50 lbs. Not willing to consider Pitbulls, Rottweilers, Doberman Pinchers. Smoking: No. Renter's Insurance: Yes; $100,000 Min. Policy. Qualifications. Credit 670+ w/ 80% Positive Rating. Income: 2.5X Rent (After taxes) Cosigner: No. Foreclosure: Yes; taken on case by case basis. Age Restriction: No. Evictions: No. Rental History: 2 Years Positive. Home Details: Stories: 1. Floor Level: Enter in on - 1st. County: Fresno. Cross Streets: Herndon and Armstrong Ave. Garage: 2 Car. Street Parking: Yes. Driveway: Yes. RV/Boat: No. Overnight: Yes. Commercial Vehicles: No. Amenities. Air: Central. Heat: Central. Windows: Blinds. Flooring: Hardwood. Fireplace Count: 1. Fireplace Type: Wood Burning. Energy Saver: Ceiling Fan. Security: Security Gate. Kitchen. Range: Gas. Oven: Gas. Microwave: No. Dishwasher: No. Refrigerator: Yes. Counters: Tile. Pantry: Yes. Island: No. Nook: No. Layout: Living room: Yes. Bonus Room: No. Dining Room: Yes. Great Room: No. Loft: No. Den/Study: No. Downstairs Bedroom: Yes. Vaulted Ceiling: Yes. Walk In Closet: Yes. Landscape: Front Sprinklers: Yes. Back Sprinklers: Yes. Patio: Yes. Deck: No. Covered: Yes. Outside Storage: Yes. Dog Run: Yes. Laundry: Washer: Yes. Dryer: Yes. Hookups: Both. Cabinets: Yes. Sink: Yes. Accessibility: Grab Bars: No. Ramp: No. Hoa: No. Comments: This property will be managed by the owner once the home is rented and the approved tenant moves into the property. Rent, maintenance requests will all be directed to the owner upon moving in. Credit information is pulled through Equifax Vantage 4.0. Photos and information deemed reliable, but not verified or guaranteed. Users are responsible for checking the accuracy, completeness and status of all information. Refrigerator, Dishwasher, Pantry, Gas Stove, Oven, Hardwood, Dining Room, Living Room, First Floor Suite, Laundry Room, Air Conditioning, Blinds, Ceiling Fan, Fireplace, Vaulted Ceilings, Walk In Closet(s), Washer Dryer Hookups, Window Coverings, Washer, Dryer, Screened Porch, Garage, Drapes, Storage, Patio, Sprinkler System, Shed, Fence, Laundry, Freezer, Double Pane Windows, Porch, Primary Bath & Pet Friendly. Listing provided by RentalSource.
House for rent
$2,550/mo
296 N Jasmine Ave, Clovis, CA 93611
4beds
1,618sqft
Price may not include required fees and charges.
Singlefamily
Available now
Cats, dogs OK
Central air, ceiling fan
Hookups laundry
Attached garage parking
Fireplace
What's special
Screened porchCeiling fanOutside storageFront sprinklersBack sprinklers
- --
- on Zillow |
- --
- views |
- --
- saves |
Travel times
Looking to buy when your lease ends?
Consider a first-time homebuyer savings account designed to grow your down payment with up to a 6% match & a competitive APY.
Facts & features
Interior
Bedrooms & bathrooms
- Bedrooms: 4
- Bathrooms: 2
- Full bathrooms: 2
Heating
- Fireplace
Cooling
- Central Air, Ceiling Fan
Appliances
- Included: Dishwasher, Microwave, Range, Refrigerator, WD Hookup
- Laundry: Hookups
Features
- Ceiling Fan(s), Storage, WD Hookup, Walk In Closet, Walk-In Closet(s)
- Has fireplace: Yes
Interior area
- Total interior livable area: 1,618 sqft
Property
Parking
- Parking features: Attached, Other
- Has attached garage: Yes
- Details: Contact manager
Features
- Patio & porch: Patio
- Exterior features: Pet Friendly, Walk In Closet
Details
- Parcel number: 55027101
Construction
Type & style
- Home type: SingleFamily
- Property subtype: SingleFamily
Community & HOA
Location
- Region: Clovis
Financial & listing details
- Lease term: Contact For Details
Price history
| Date | Event | Price |
|---|---|---|
| 11/6/2025 | Listed for rent | $2,550$2/sqft |
Source: Zillow Rentals | ||
| 11/5/2025 | Listing removed | $2,550$2/sqft |
Source: Zillow Rentals | ||
| 9/13/2025 | Listed for rent | $2,550$2/sqft |
Source: Zillow Rentals | ||
| 9/9/2025 | Listing removed | $2,550$2/sqft |
Source: Zillow Rentals | ||
| 7/26/2025 | Listed for rent | $2,550+8.5%$2/sqft |
Source: Zillow Rentals | ||

