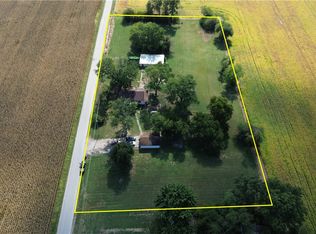Sold for $150,000
$150,000
296 N Bennington Rd, Olney, IL 62450
2beds
1,047sqft
Single Family Residence
Built in 1940
2.2 Acres Lot
$153,800 Zestimate®
$143/sqft
$1,043 Estimated rent
Home value
$153,800
Estimated sales range
Not available
$1,043/mo
Zestimate® history
Loading...
Owner options
Explore your selling options
What's special
Check out this 2 bedroom, 1 bath home located on the south end of Richland County. Nestled on a quiet, paved road, this country oasis is ready for its new owners! Walking in the front door, you are greeted by a large open concept kitchen/living/dining area. On the opposite side of the home you’ll find the master bedroom with a HUGE master closet, a second bedroom and an office that could easily be made the third bedroom. Right off the kitchen and conveniently located close to the garage and mudroom sits the newly remodeled bathroom featuring a tiled tub/shower combo with body jets and two rain heads! An oversized two car attached garage is great for protecting your vehicles from the elements! Outside you will find an estimated 2.2 acres to be able to stretch out on! There is a large shed with 1000sq ft of it being concrete floor! There's additional covered storage along with a huge lean-to on the other side of the shed. Two grain bins and a large pond cap off this property!
Zillow last checked: 8 hours ago
Listing updated: April 17, 2025 at 07:32am
Listed by:
Wes Smith 217-826-2717,
Stence Realty
Bought with:
Wes Smith, 475198897
Stence Realty
Source: CIBR,MLS#: 6245124 Originating MLS: Central Illinois Board Of REALTORS
Originating MLS: Central Illinois Board Of REALTORS
Facts & features
Interior
Bedrooms & bathrooms
- Bedrooms: 2
- Bathrooms: 1
- Full bathrooms: 1
Bedroom
- Description: Flooring: Laminate
- Level: Main
- Dimensions: 11.1 x 10.3
Bedroom
- Description: Flooring: Hardwood
- Level: Main
- Dimensions: 7.9 x 11
Other
- Description: Flooring: Laminate
- Level: Main
- Dimensions: 10.8 x 7.7
Kitchen
- Description: Flooring: Laminate
- Level: Main
- Dimensions: 13.6 x 31
Laundry
- Description: Flooring: Vinyl
- Level: Main
- Dimensions: 7.7 x 12
Office
- Description: Flooring: Hardwood
- Level: Main
- Dimensions: 11 x 10.3
Other
- Description: Flooring: Laminate
- Level: Main
- Dimensions: 7.3 x 19.1
Heating
- Forced Air, Gas
Cooling
- Central Air
Appliances
- Included: Electric Water Heater, Microwave, Oven, Range
- Laundry: Main Level
Features
- Main Level Primary, Paneling/Wainscoting, Walk-In Closet(s), Workshop
- Windows: Replacement Windows
- Basement: Crawl Space
- Has fireplace: No
Interior area
- Total structure area: 1,047
- Total interior livable area: 1,047 sqft
- Finished area above ground: 1,047
Property
Parking
- Total spaces: 2
- Parking features: Attached, Garage
- Attached garage spaces: 2
Features
- Levels: One
- Stories: 1
- Patio & porch: Front Porch
- Exterior features: Shed, Workshop
Lot
- Size: 2.20 Acres
- Features: Pond on Lot
Details
- Additional structures: Shed(s)
- Parcel number: 11629100009
- Zoning: Other
- Special conditions: None
Construction
Type & style
- Home type: SingleFamily
- Architectural style: Traditional
- Property subtype: Single Family Residence
Materials
- Vinyl Siding, Plaster
- Foundation: Crawlspace
- Roof: Metal
Condition
- Year built: 1940
Utilities & green energy
- Sewer: Septic Tank
- Water: Public
Community & neighborhood
Location
- Region: Olney
Other
Other facts
- Road surface type: Gravel
Price history
| Date | Event | Price |
|---|---|---|
| 4/11/2025 | Sold | $150,000-6.3%$143/sqft |
Source: | ||
| 3/18/2025 | Pending sale | $160,000$153/sqft |
Source: | ||
| 2/3/2025 | Price change | $160,000-3%$153/sqft |
Source: | ||
| 10/1/2024 | Price change | $165,000-5.7%$158/sqft |
Source: | ||
| 8/30/2024 | Listed for sale | $175,000$167/sqft |
Source: | ||
Public tax history
| Year | Property taxes | Tax assessment |
|---|---|---|
| 2024 | $2,499 +6% | $38,996 +8.7% |
| 2023 | $2,358 +6.1% | $35,862 +8.7% |
| 2022 | $2,222 +27.7% | $32,987 +7.2% |
Find assessor info on the county website
Neighborhood: 62450
Nearby schools
GreatSchools rating
- 8/10East Richland Elementary SchoolGrades: PK-5Distance: 11.7 mi
- 7/10East Richland Middle SchoolGrades: 6-8Distance: 11.6 mi
- 7/10East Richland High SchoolGrades: 9-12Distance: 11.1 mi
Schools provided by the listing agent
- District: Richland County
Source: CIBR. This data may not be complete. We recommend contacting the local school district to confirm school assignments for this home.
Get pre-qualified for a loan
At Zillow Home Loans, we can pre-qualify you in as little as 5 minutes with no impact to your credit score.An equal housing lender. NMLS #10287.
