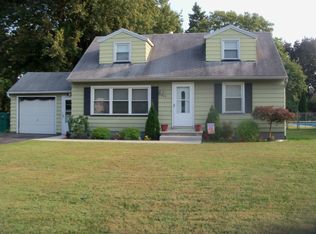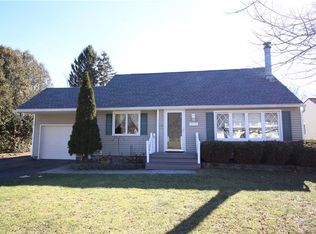Beautiful vinyl-sided capecod-style home (2 bdrms on 1st flr, 1 on 2nd flr) in popular friendly nbhd near shopping, restaurants, 390, school, and anything else you could need! Meticulously maintained & upgraded throughout. Bright spacious up-to-date kitchen with neutral tile floor, lots of cabinets/counters, large dining area. Dishwasher & stove included. New carpet (last week!), tub, furnace/central air, tankless hot water heater, sliding glass door, picture window, blinds. Remaining windows 8 yrs old. Upstairs rebuilt, re-insulated. Dry basement (complete Everdry waterproofing system) with walkout staircase up to garage! Half-bath has space to add shower. Roof 2009. All this PLUS inground gunite pool w/recent pump & filter! Walk to Autumn Lane Elementary. It doesn't get better than this!
This property is off market, which means it's not currently listed for sale or rent on Zillow. This may be different from what's available on other websites or public sources.

