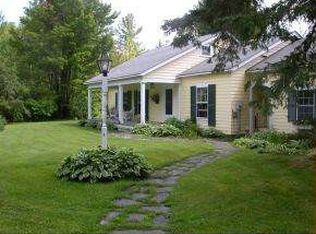Closed
Listed by:
Mary M Doherty,
Badger Peabody & Smith Realty Cell:603-767-7507
Bought with: Badger Peabody & Smith Realty
$650,000
296 Mountain View Road, Whitefield, NH 03598
5beds
3,265sqft
Single Family Residence
Built in 1936
17 Acres Lot
$650,400 Zestimate®
$199/sqft
$3,336 Estimated rent
Home value
$650,400
Estimated sales range
Not available
$3,336/mo
Zestimate® history
Loading...
Owner options
Explore your selling options
What's special
Welcome to Rock Ledge, one of the most stately homes in the North Country. Built in the 1930's this home has been in the same family and enjoyed for generations. This home provides a wonderful mix of the elegance of an era gone by with all the modern conveniences. As you approach the house, you'll drive into the crushed stone driveway flanked by stone pillars and stone walls. The driveway layout provides for plenty of guest parking as well as a circular drive around a beautiful perennial garden area as you approach the house. Park in the detached two car garage or under the attached carport. The interior main level includes an eat in kitchen, formal dining room, fireplaced living room, cozy den, screened porch with views to the field and pond. The layout flows easily from room to room. Upstairs you'll find the 5 bedrooms, three of which are ensuite with private baths. The lot is beautifully manicured offering perennial gardens, mature trees, and a gazebo overlooking a pond and fields. Can you just picture a killer game of croquet in the summer or cross-country skiing right out your door in the winter? This property is minutes from the Mountain View Grand Resort and all its amenities, the Weathervane Theater and in an area that offers so many four-season activities. Get ready to enjoy it all and make memories that will be passed on for generations.
Zillow last checked: 8 hours ago
Listing updated: December 10, 2025 at 06:18am
Listed by:
Mary M Doherty,
Badger Peabody & Smith Realty Cell:603-767-7507
Bought with:
Elizabeth Horan
Badger Peabody & Smith Realty
Source: PrimeMLS,MLS#: 5002098
Facts & features
Interior
Bedrooms & bathrooms
- Bedrooms: 5
- Bathrooms: 5
- Full bathrooms: 4
- 1/2 bathrooms: 1
Heating
- Oil, Steam
Cooling
- Other
Appliances
- Included: Dishwasher, Disposal, Dryer, Microwave, Gas Range, Refrigerator, Trash Compactor, Washer, Gas Stove, Electric Water Heater, Owned Water Heater
- Laundry: 1st Floor Laundry
Features
- Dining Area, Kitchen/Dining, Primary BR w/ BA
- Flooring: Carpet, Hardwood, Vinyl
- Windows: Drapes
- Basement: Concrete,Concrete Floor,Insulated,Interior Stairs,Unfinished,Interior Entry
- Attic: Pull Down Stairs
- Has fireplace: Yes
- Fireplace features: Wood Burning
Interior area
- Total structure area: 3,265
- Total interior livable area: 3,265 sqft
- Finished area above ground: 3,265
- Finished area below ground: 0
Property
Parking
- Total spaces: 2
- Parking features: Crushed Stone, Garage, On Site, Carport
- Garage spaces: 2
- Has carport: Yes
Features
- Levels: Two,Multi-Level
- Stories: 2
- Patio & porch: Patio, Screened Porch
- Exterior features: Garden
- Waterfront features: Pond
- Frontage length: Road frontage: 957
Lot
- Size: 17 Acres
- Features: Country Setting, Field/Pasture, Landscaped
Details
- Additional structures: Gazebo
- Parcel number: WHFDM216L001
- Zoning description: Residential
- Other equipment: Standby Generator
Construction
Type & style
- Home type: SingleFamily
- Property subtype: Single Family Residence
Materials
- Asbestos Exterior, Brick Exterior
- Foundation: Concrete
- Roof: Asphalt Shingle
Condition
- New construction: No
- Year built: 1936
Utilities & green energy
- Electric: 200+ Amp Service, Circuit Breakers
- Sewer: Private Sewer
- Utilities for property: Cable Available, Propane, Satellite, Telephone at Site
Community & neighborhood
Security
- Security features: Security
Location
- Region: Whitefield
Other
Other facts
- Road surface type: Paved
Price history
| Date | Event | Price |
|---|---|---|
| 12/9/2025 | Sold | $650,000-10.3%$199/sqft |
Source: | ||
| 9/30/2025 | Price change | $725,000-4.6%$222/sqft |
Source: | ||
| 8/1/2025 | Price change | $760,000-4.9%$233/sqft |
Source: | ||
| 4/17/2025 | Listed for sale | $799,000-6%$245/sqft |
Source: | ||
| 2/19/2025 | Listing removed | $850,000$260/sqft |
Source: | ||
Public tax history
| Year | Property taxes | Tax assessment |
|---|---|---|
| 2024 | $13,264 +14.9% | $808,769 +81.4% |
| 2023 | $11,544 +1.8% | $445,890 |
| 2022 | $11,335 +1.9% | $445,890 +2.4% |
Find assessor info on the county website
Neighborhood: 03598
Nearby schools
GreatSchools rating
- 4/10Whitefield Elementary SchoolGrades: PK-8Distance: 2.4 mi
- 3/10White Mountains Regional High SchoolGrades: 9-12Distance: 2.3 mi
- 6/10Lancaster Elementary SchoolGrades: PK-8Distance: 7.4 mi

Get pre-qualified for a loan
At Zillow Home Loans, we can pre-qualify you in as little as 5 minutes with no impact to your credit score.An equal housing lender. NMLS #10287.
