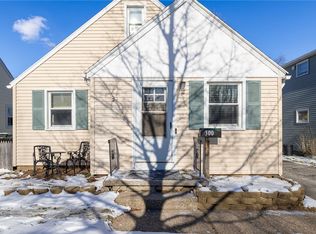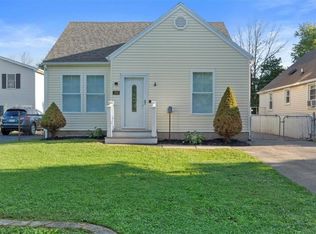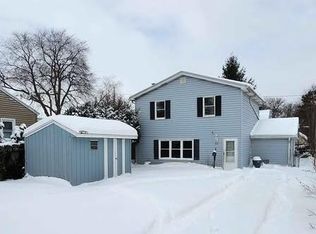Welcome home! Nothing to do but move right into this SPACIOUS Cape Cod! At almost 2000 sq ft, this home features 3 bedrooms & 2 full bathrooms. Light & bright kitchen opens to the formal dining room. Gleaming original hardwood floors throughout. Bonus room off the kitchen can be used however you please! Rec room/half bath combo adds extra space in the basement. Maintenance free exterior w/ vinyl siding & NEW garage door. Roof is 4 years young! Call today!
This property is off market, which means it's not currently listed for sale or rent on Zillow. This may be different from what's available on other websites or public sources.


