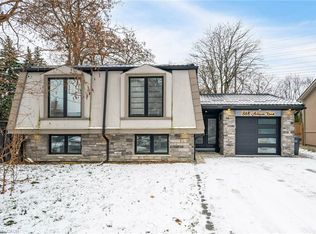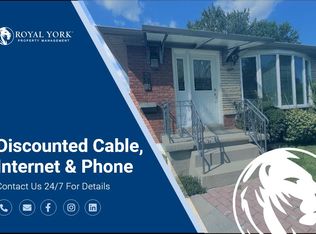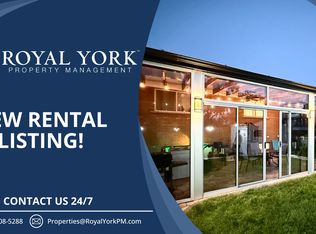Sold for $1,020,000 on 05/15/25
C$1,020,000
296 Montego Rd, Mississauga, ON L5B 1C7
3beds
1,549sqft
Single Family Residence, Residential
Built in ----
4,971.33 Square Feet Lot
$-- Zestimate®
C$658/sqft
$-- Estimated rent
Home value
Not available
Estimated sales range
Not available
Not available
Loading...
Owner options
Explore your selling options
What's special
Welcome to this charming semi-detached home in the desirable Cooksville community, just steps from Huron Park and minutes from all the amenities Mississauga has to offer! Meticulously maintained and lovingly cared for by the current owners, this home boasts 4 spacious bedrooms, including one on the main floor (just add a door!! -- This room could also serve as a private home office OR a space for your home-based business). Enjoy ample parking with room for 3 cars, and the potential to expand to 5 if needed. The large, eat-in kitchen is perfect for family meals and features a separate side door entry -perfect for summer BBQ's and entertaining. The fully finished lower level offers a *bonus room* with bright window that can easily double as a 5th bedroom, home theatre, or playroom - endless possibilities await! For those seeking more oppotunity, inquire with the city about adding a separate entrance to make the lower level *completely separate*. This home is situated on a large lot and offers a beautifully manicured backyard with lush landscaping, upgraded privacy fence and poured concrete along the back and side. This lot is completely private, NO neighbours overlooking directly behind. 296 Montego Rd is conveniently located steps from Mississauga Hospital (Trillium), dining, shopping, schools and transit, including the nearby Port Credit GO Station. With quick access to Hwy 403 and the QEW, this is an ideal location for commuters. Don't miss out on this rare opportunity to own a well-loved home with so much potential in an unbeatable location! All other homes within this price point do NOT show as well as this one - don't wait!
Zillow last checked: 8 hours ago
Listing updated: July 08, 2025 at 02:24pm
Listed by:
Fred De Carolis, Salesperson,
REVEL Realty Inc., Brokerage
Source: ITSO,MLS®#: 40707661Originating MLS®#: Barrie & District Association of REALTORS® Inc.
Facts & features
Interior
Bedrooms & bathrooms
- Bedrooms: 3
- Bathrooms: 2
- Full bathrooms: 2
Kitchen
- Level: Main
Heating
- Forced Air, Natural Gas
Cooling
- Central Air
Appliances
- Included: Dishwasher, Dryer, Refrigerator, Stove, Washer
Features
- Other
- Basement: Full,Finished
- Has fireplace: No
Interior area
- Total structure area: 2,389
- Total interior livable area: 1,549 sqft
- Finished area above ground: 1,549
- Finished area below ground: 840
Property
Parking
- Total spaces: 3
- Parking features: Private Drive Single Wide
- Uncovered spaces: 3
Features
- Frontage type: West
- Frontage length: 39.43
Lot
- Size: 4,971 sqft
- Dimensions: 126.08 x 39.43
- Features: Urban, Park, Public Transit, Rec./Community Centre, Schools
Details
- Parcel number: 133570408
- Zoning: RM1
Construction
Type & style
- Home type: SingleFamily
- Architectural style: Backsplit
- Property subtype: Single Family Residence, Residential
- Attached to another structure: Yes
Materials
- Aluminum Siding, Brick Veneer
- Foundation: Poured Concrete
- Roof: Shingle
Condition
- 51-99 Years
- New construction: No
Utilities & green energy
- Sewer: Sewer (Municipal)
- Water: Municipal
Community & neighborhood
Location
- Region: Mississauga
Price history
| Date | Event | Price |
|---|---|---|
| 5/15/2025 | Sold | C$1,020,000C$658/sqft |
Source: ITSO #40707661 | ||
Public tax history
Tax history is unavailable.
Neighborhood: Cooksville
Nearby schools
GreatSchools rating
No schools nearby
We couldn't find any schools near this home.


