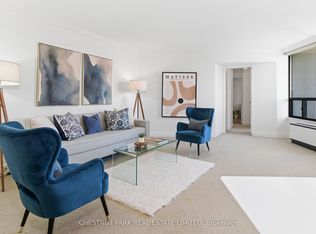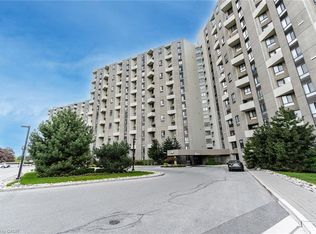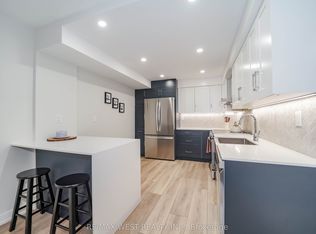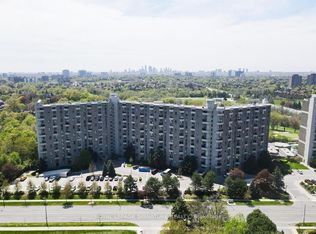Attention Empty Nesters. Looking For Modern Brilliantly Designed High End 3 Br Condo Overlooking Breathtaking Markland Golf Course, Almost 2,000 Sq Ft Of Living Space?! Brand New Custom Reno In The Award Winning Well Established Masters. Two Full-Size Balconies, Smooth Ceilings Thru-Out, B/I Fireplace With Elegant Quartz Wall And B/I 65" Tv, New Solidwood&Glass Drs, Spectacular Lau W B/I Cabinets, Storage,Quartz Cntr,Modern Kit W Quartz Slab Backsplash
This property is off market, which means it's not currently listed for sale or rent on Zillow. This may be different from what's available on other websites or public sources.



