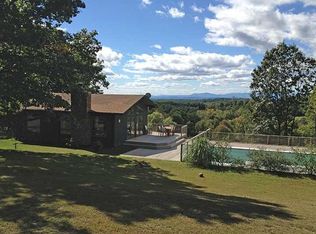Fully available! Enjoy your own private retreat in this cozy A frame contemporary with beautiful sunsets and seasonal mountain views. Set way back from the road, a long paved driveway takes you to your own refuge on over six acres. Beautiful grounds with many perennial and shrub beds. First floor features master bedroom and bath plus two additional bedrooms and a second full bath. Kitchen was renovated in 2007. A home to be enjoyed in all seasons...the living area features a fieldstone fireplace, pellet stove and dining space. The large loft is ideal for many uses. One car garage under house plus additional detached garage. Western exposure and a spacious deck completes the picture. Ideal weekender or year-round residence. Even a generator is included. Minutes to Rhinebeck.
This property is off market, which means it's not currently listed for sale or rent on Zillow. This may be different from what's available on other websites or public sources.
