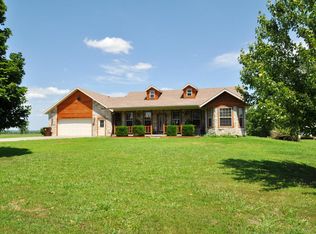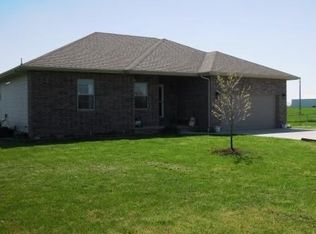This Amazing Property is filled with so many upgrades you DO NOT want to miss it!!! The home is is 4 bedroom, 3 bath & 2 half baths 2 Living Areas + a Bonus Room! It has a 3 car attached DRIVE through Garage! Just to name a few of the upgrades this home offers Granite Counter Tops, a CLAW FOOT soaking Tub in the Master Bath, 2X6 exterior walls with R19 Insulation, the basement walls are coated in Rubber Wall Plus as well as a drainage system that would lead to a sump pump if ever needed. There is a 40X48 Shop/Barn with a Horse Shed adjacent. The shop/Barn offers Running Water, Storage Loft & 110/220 Electric on a seperate meter than the home. It also has lines piped for air an compressor. 80X300 fenced in pasture. All of this is located on 6.8 beautiful acres! Bring your Horses!!
This property is off market, which means it's not currently listed for sale or rent on Zillow. This may be different from what's available on other websites or public sources.

