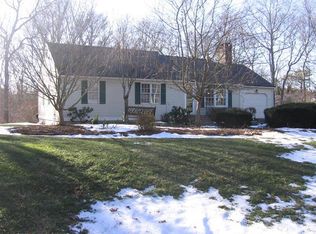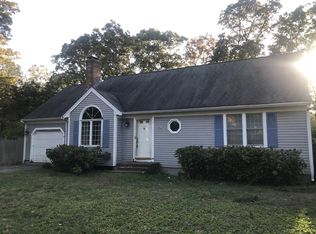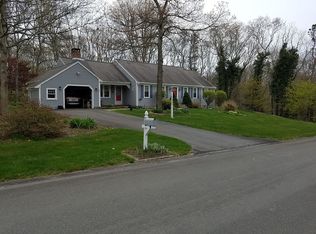Sold for $630,000
$630,000
296 Meiggs-Backus Road, Sandwich, MA 02563
3beds
1,602sqft
Single Family Residence
Built in 1988
0.94 Acres Lot
$646,500 Zestimate®
$393/sqft
$3,315 Estimated rent
Home value
$646,500
$582,000 - $718,000
$3,315/mo
Zestimate® history
Loading...
Owner options
Explore your selling options
What's special
This meticulously maintained home is located on a quiet lane and sits on a large, private lot. Whether sitting by your fire pit, entertaining on the rear deck, or doing some gardening, you'll have all the space and privacy you need. Spend time with friends in the bright and open living room, enjoying the warmth of a fire, or retire to the private den, with it's beautiful built-in book case. The family chef is going to love the open concept kitchen/dining area, featuring tons of cabinet space, granite tops, and stainless appliances. The kitchen/dining area, and living room also feature beautiful wainscoting and chair rail. A full bath and good sized bedroom round out the first level. Head up the open stairway and you'll find a 2nd bath, and two very large bedrooms. The larger of the two has an awesome built-in window seat. A large, dry walkout basement creates an opportunity for lots of additional living space. This home is super clean and move-in ready.
Zillow last checked: 8 hours ago
Listing updated: December 05, 2024 at 10:01am
Listed by:
Gervais Group 508-364-2719,
Keller Williams Realty
Bought with:
Kerry Houde, 9588989
Lamacchia Realty, Inc.
Source: CCIMLS,MLS#: 22405061
Facts & features
Interior
Bedrooms & bathrooms
- Bedrooms: 3
- Bathrooms: 2
- Full bathrooms: 2
- Main level bathrooms: 1
Primary bedroom
- Description: Flooring: Carpet
- Features: Closet
- Level: First
- Area: 132
- Dimensions: 11 x 12
Bedroom 2
- Description: Flooring: Carpet
- Features: Bedroom 2, Built-in Features, Closet
- Level: Second
- Area: 320
- Dimensions: 20 x 16
Bedroom 3
- Description: Flooring: Carpet
- Features: Bedroom 3, Closet
- Level: Second
- Area: 180
- Dimensions: 15 x 12
Dining room
- Description: Flooring: Wood,Door(s): Sliding
- Features: Dining Room
- Level: First
- Area: 130
- Dimensions: 13 x 10
Kitchen
- Description: Countertop(s): Granite,Flooring: Laminate,Stove(s): Gas
- Features: Kitchen
- Level: First
- Area: 182
- Dimensions: 14 x 13
Living room
- Description: Fireplace(s): Wood Burning,Flooring: Laminate
- Features: Living Room, Cathedral Ceiling(s), Closet
- Level: First
- Area: 208
- Dimensions: 13 x 16
Heating
- Hot Water
Cooling
- None
Appliances
- Included: Dishwasher, Washer, Refrigerator, Microwave, Gas Water Heater
Features
- HU Cable TV, Interior Balcony
- Flooring: Wood, Carpet, Laminate
- Doors: Sliding Doors
- Windows: Skylight(s)
- Basement: Interior Entry,Full
- Number of fireplaces: 1
- Fireplace features: Wood Burning
Interior area
- Total structure area: 1,602
- Total interior livable area: 1,602 sqft
Property
Parking
- Total spaces: 4
- Parking features: Open
- Has uncovered spaces: Yes
Features
- Stories: 1
- Exterior features: Private Yard
- Frontage length: 187.00
Lot
- Size: 0.94 Acres
- Features: Conservation Area, School, House of Worship, Near Golf Course, Horse Trail
Details
- Foundation area: 1008
- Parcel number: 4130
- Zoning: R2
- Special conditions: None
Construction
Type & style
- Home type: SingleFamily
- Property subtype: Single Family Residence
Materials
- Clapboard, Shingle Siding
- Foundation: Concrete Perimeter
- Roof: Asphalt, Pitched
Condition
- Updated/Remodeled, Actual
- New construction: No
- Year built: 1988
- Major remodel year: 2023
Utilities & green energy
- Sewer: Septic Tank
- Water: Well
Community & neighborhood
Location
- Region: Sandwich
- Subdivision: Southfield Estates
HOA & financial
HOA
- Has HOA: Yes
- HOA fee: $45 annually
- Amenities included: None
Other
Other facts
- Listing terms: Conventional
- Road surface type: Dirt, Unimproved
Price history
| Date | Event | Price |
|---|---|---|
| 12/5/2024 | Sold | $630,000+0.8%$393/sqft |
Source: | ||
| 10/30/2024 | Pending sale | $625,000$390/sqft |
Source: | ||
| 10/11/2024 | Listed for sale | $625,000+2.5%$390/sqft |
Source: MLS PIN #73301378 Report a problem | ||
| 8/15/2023 | Sold | $610,000+2.5%$381/sqft |
Source: MLS PIN #73133631 Report a problem | ||
| 7/10/2023 | Pending sale | $595,000$371/sqft |
Source: | ||
Public tax history
| Year | Property taxes | Tax assessment |
|---|---|---|
| 2025 | $5,802 +5.1% | $548,900 +7.3% |
| 2024 | $5,523 +4.9% | $511,400 +11.7% |
| 2023 | $5,266 +3.4% | $457,900 +18.3% |
Find assessor info on the county website
Neighborhood: 02563
Nearby schools
GreatSchools rating
- NAForestdale SchoolGrades: PK-2Distance: 3.1 mi
- 6/10Sandwich Middle High SchoolGrades: 7-12Distance: 4.6 mi
Schools provided by the listing agent
- District: Sandwich
Source: CCIMLS. This data may not be complete. We recommend contacting the local school district to confirm school assignments for this home.
Get a cash offer in 3 minutes
Find out how much your home could sell for in as little as 3 minutes with a no-obligation cash offer.
Estimated market value$646,500
Get a cash offer in 3 minutes
Find out how much your home could sell for in as little as 3 minutes with a no-obligation cash offer.
Estimated market value
$646,500


