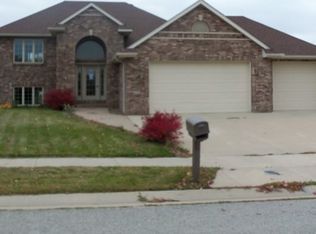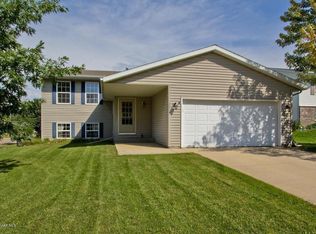Looking for an acreage and still be within city life? Then look no further as this 2 story home offers 2.78 acres out of city limits and still is within 15 mns of downtown Rochester. This home offers: 4 bedrooms on one level, Master Suite with tile shower, dual sinks, walk-in closet. The main floor continues to offer; kitchen island, granite counter tops, walk-in pantry, gas stove. Enjoy and relax this winter in the living room area with your gas fireplace. Your main floor laundry has nice access off the mud room as you come in from the garage. Looking to have a Study or an additional Great Room on the main floor, well this home offer you that too! See the supplemental forms to see the area Hydro-seeding will also be completed on the this lot. Schedule your appointment today to see the quality craftsmanship that this home offers. Acreage this close to downtown is a rare find.
This property is off market, which means it's not currently listed for sale or rent on Zillow. This may be different from what's available on other websites or public sources.

