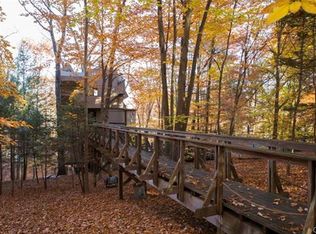Vacation year round! Swim, canoe and fly fish from your own backyard! Idyllic riverfront country estate sited on 2.8 acres with 400+ ft. frontage along the Saugatuck River located one hour from Manhattan is the perfect year-round residence or weekend retreat! Home renovation featured in This Old House Magazine Jan/Feb 2017. Completely renovated 1750 home and converted antique cottage (legal rental property), with stone walls, sprawling yard, and specimen plantings. New pool (installed 2020). The 2 homes radiate charm from every inch of their interiors and delight the eye from each exterior perspective. Exquisitely transformed and rejuvenated, interiors in both homes are stylish, bright and contemporary while maintaining their antique heritage with many original wood floors and beams. Main house is approx. 4,000 sq.ft. with 5 bedrooms, 4.5 baths. Cottage is 1,607 sq.ft. with 3 bedrooms and 2 baths. Rendering of pool and deck design included in photos. Convenient commute to Metro North. Weston's Blue Ribbon public schools among Best in Connecticut per US News & World Report rankings. School bus stops at home.
This property is off market, which means it's not currently listed for sale or rent on Zillow. This may be different from what's available on other websites or public sources.
