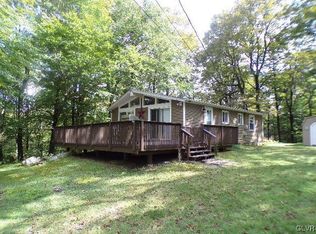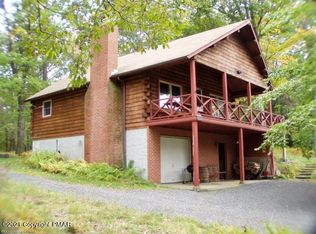Sold for $275,000 on 09/27/24
$275,000
296 Lookout Point Rd, Canadensis, PA 18325
3beds
1sqft
Single Family Residence
Built in 2005
0.49 Acres Lot
$287,600 Zestimate®
$275,000/sqft
$2,174 Estimated rent
Home value
$287,600
$233,000 - $354,000
$2,174/mo
Zestimate® history
Loading...
Owner options
Explore your selling options
What's special
Immerse yourselves in Nature Living, while still being close to the Pocono Amenities! This Raised Ranch located in the Lake in the Clouds is the Perfect place to call your own. The Cathedral Ceilings in the main Living space with OPEN Floor Plan create a spacious and inviting place to host and enjoy with family and friends! Two decks (front and rear)with Retractable Awnings for the days the Sun gets too much allow the entertaining to move to the outdoors! Kitchen Features STAINLESS STEEL Appliances with GAS RANGE for your cooking! CENTRAL AIR-with Heat Pump & 2 Stoves (wood & Pellet) for extra/backup heat if desired! Primary bedroom with bath for privacy and 2 extra rooms for additional needs. Don't miss out on the Walk out PARTIALLY Finished Basement (INSULATED) with A Pellet Stove with Back up battery for use always & 1 Car Detached Garage with Small Workshop Dedicated Area! This space has it all for you! Just A short Walk (2 mins) From Lookout Point where you can Gaze into the Pocono Mountains in Peace. Be in Nature & still close to town in 25 mins!
Zillow last checked: 8 hours ago
Listing updated: September 30, 2024 at 07:41am
Listed by:
Ourania Renata Mavrogiorgos 240-478-4256,
RE/MAX of the Poconos
Bought with:
NON-MEMBER
NON-MEMBER OFFICE
Source: PWAR,MLS#: PW242118
Facts & features
Interior
Bedrooms & bathrooms
- Bedrooms: 3
- Bathrooms: 2
- Full bathrooms: 2
Primary bedroom
- Description: Main | Oak Hardwood Flooring
- Area: 163.8
- Dimensions: 13 x 12.6
Bedroom 2
- Description: Oak Hardwood Flooring | Storm Windows
- Area: 151.59
- Dimensions: 9.3 x 16.3
Bedroom 3
- Description: Oak Hardwood Flooring | Work Station in Closet
- Area: 122.22
- Dimensions: 9.7 x 12.6
Primary bathroom
- Description: Soak Tub | Freshly Painted
- Area: 51.24
- Dimensions: 8.4 x 6.1
Bathroom 1
- Description: Washer Dryer | Soak Tub
- Area: 51.24
- Dimensions: 8.4 x 6.1
Basement
- Description: nsulated with Sheetrock | Concrete Floor |Walkout
- Area: 1109
- Dimensions: 29.1 x 38.11
Dining room
- Description: Oak Hardwood Floors | Exit to Back Deck
- Area: 128.77
- Dimensions: 7.9 x 16.3
Kitchen
- Description: Stainless Steel App. | Gas Range | Island
- Area: 148.33
- Dimensions: 9.1 x 16.3
Living room
- Description: Oak Hardwood Floors | Cathedral Ceilings | Stove W
- Area: 196.54
- Dimensions: 16.11 x 12.2
Workshop
- Description: 1 Car Garage | Insulated | Workshop Area
- Area: 647.98
- Dimensions: 35.8 x 18.1
Heating
- Central, Wood Stove, Pellet Stove, Heat Pump, Forced Air, Electric
Cooling
- Central Air, Heat Pump, Ceiling Fan(s)
Appliances
- Included: Dryer, Washer/Dryer Stacked, Vented Exhaust Fan, Stainless Steel Appliance(s), Self Cleaning Oven, Range Hood, Refrigerator, Gas Oven, Free-Standing Gas Oven, Dishwasher
- Laundry: In Bathroom
Features
- Built-in Features, Soaking Tub, Smart Camera(s)/Recording, Open Floorplan, High Speed Internet, Eat-in Kitchen, Cathedral Ceiling(s)
- Flooring: Hardwood, Other, Vinyl
- Doors: French Doors, Storm Door(s), Sliding Doors
- Windows: Aluminum Frames, Storm Window(s), Shutters, Screens, Double Pane Windows, Blinds
- Basement: Concrete,Walk-Out Access,Storage Space,Partially Finished,Other,Full,Exterior Entry,Daylight
- Attic: Crawl Opening
- Has fireplace: No
- Common walls with other units/homes: No Common Walls
Interior area
- Total structure area: 2,332
- Total interior livable area: 1 sqft
- Finished area above ground: 1,132
- Finished area below ground: 1,200
Property
Parking
- Total spaces: 5
- Parking features: Additional Parking
- Garage spaces: 1
- Uncovered spaces: 4
Accessibility
- Accessibility features: Accessible Kitchen, Common Area, Accessible Washer/Dryer, Accessible Stairway
Features
- Levels: Two
- Stories: 1
- Entry location: Front
- Patio & porch: Awning(s), Rear Porch, Porch, Front Porch, Deck, Covered
- Exterior features: Awning(s), Smart Camera(s)/Recording, RV Hookup, Private Yard, Outdoor Grill, Fire Pit
- Has view: Yes
- View description: Forest, Rural
- Body of water: None
Lot
- Size: 0.49 Acres
- Features: Back Yard, Landscaped, Gentle Sloping, Few Trees, Corners Marked, Cleared
Details
- Additional structures: Shed(s), Workshop
- Parcel number: 01648003001492
- Zoning: Residential
- Zoning description: Residential
Construction
Type & style
- Home type: SingleFamily
- Architectural style: Raised Ranch
- Property subtype: Single Family Residence
Materials
- Vinyl Siding
- Foundation: Block, Concrete Perimeter, Raised
- Roof: Shingle
Condition
- Updated/Remodeled
- New construction: No
- Year built: 2005
Utilities & green energy
- Electric: 150 Amp Service
- Sewer: Mound Septic, Septic Tank
- Water: Well
- Utilities for property: Cable Connected, Water Connected, Water Available, Propane
Community & neighborhood
Security
- Security features: Carbon Monoxide Detector(s), Fire Alarm
Community
- Community features: Lake, Tennis Court(s)
Senior living
- Senior community: Yes
Location
- Region: Canadensis
- Subdivision: Lake In The Clouds
HOA & financial
HOA
- Has HOA: Yes
- HOA fee: $700 annually
- Amenities included: Beach Access, Tennis Court(s), Snow Removal, Recreation Room, Maintenance Grounds, Electricity, Clubhouse, Beach Rights
- Services included: Insurance, Snow Removal
- Second HOA fee: $275 one time
Other
Other facts
- Listing terms: Cash,FHA,Conventional
- Road surface type: Paved
Price history
| Date | Event | Price |
|---|---|---|
| 9/27/2024 | Sold | $275,000-1.8%$275,000/sqft |
Source: | ||
| 8/8/2024 | Pending sale | $280,000$280,000/sqft |
Source: | ||
| 7/2/2024 | Price change | $280,000-1.8%$280,000/sqft |
Source: PMAR #PM-115884 Report a problem | ||
| 6/7/2024 | Listed for sale | $285,000-4.7%$285,000/sqft |
Source: PMAR #PM-115884 Report a problem | ||
| 4/19/2024 | Listing removed | -- |
Source: PMAR #PM-110314 Report a problem | ||
Public tax history
| Year | Property taxes | Tax assessment |
|---|---|---|
| 2025 | $3,902 +8.2% | $128,680 |
| 2024 | $3,604 +7% | $128,680 |
| 2023 | $3,368 +1.7% | $128,680 |
Find assessor info on the county website
Neighborhood: 18325
Nearby schools
GreatSchools rating
- 4/10Clear Run Intrmd SchoolGrades: 3-6Distance: 8.1 mi
- 7/10Pocono Mountain East Junior High SchoolGrades: 7-8Distance: 10 mi
- 9/10Pocono Mountain East High SchoolGrades: 9-12Distance: 9.8 mi

Get pre-qualified for a loan
At Zillow Home Loans, we can pre-qualify you in as little as 5 minutes with no impact to your credit score.An equal housing lender. NMLS #10287.
Sell for more on Zillow
Get a free Zillow Showcase℠ listing and you could sell for .
$287,600
2% more+ $5,752
With Zillow Showcase(estimated)
$293,352
