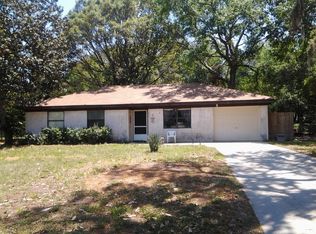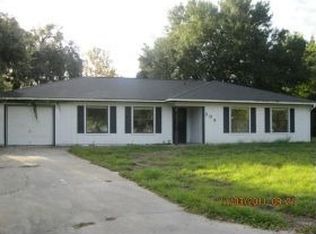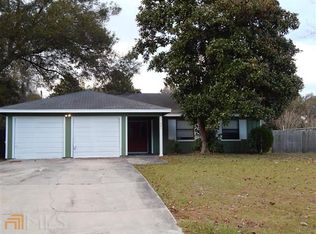COZY AND COMFY BEST DESCRIBES THIS 3BR/2BA HOME. NEW ARCHITECTURAL ROOF; FRESH PAINT INSIDE AND OUT AND SCREENED IN BACK PORCH. Large treed cul de sac lot offers more privacy and less traffic. Hugh back yard partially fenced for pets and children. Laminate floors throughout and split bedroom plan. Seller shall contribute towards closing costs or upgrades. MAKE AN APPOINTMENT TODAY TO VIEW!
This property is off market, which means it's not currently listed for sale or rent on Zillow. This may be different from what's available on other websites or public sources.



