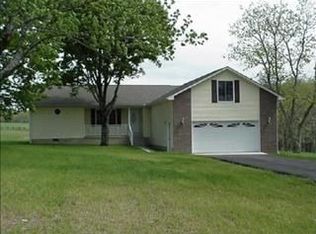Home...a place to hang your hat...a place to be yourself...a place of your own. Let that place be here...296 Lawson Rd. Spread out in this 4 bedroom, 2 bath home with block foundation, featuring an eat-in kitchen with dining area, living room AND an additional family room with fireplace, nice master bedroom with it's own large bathroom featuring a garden tub and separate shower. Outside you'll find a covered back porch, a shed with a covered bay, perfect for your lawnmower, a carport that could house up to 4 vehicles and a 12X40 workshop/apartment building with water and electric! This property is perfect for those looking to expand their hobby or home-based business, and being within minutes of I-40, this property is convenient for those needing easy access to the open road. Take a look!
This property is off market, which means it's not currently listed for sale or rent on Zillow. This may be different from what's available on other websites or public sources.
