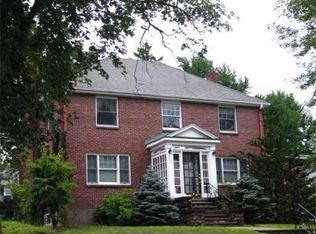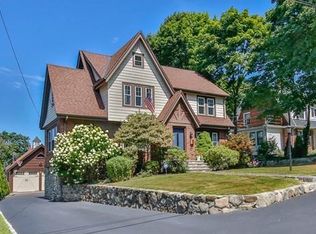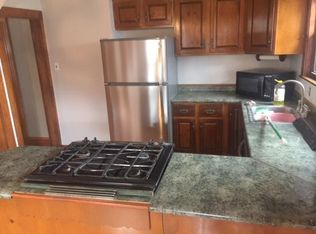This picturesque Colonial is located in the highly desirable Lawrence Estates area. The home has 8 rooms, 4 BRs, 2.5 baths, slate roof, fully remodeled from the inside including updates to plumbing and electrical systems. Newly installed central heating and cooling systems (2 zones), fireplace, and newer Andersen bay windows. The beautiful yardd is a promise for many great moments..The residence is perfectly located minutes away from Lawrence Memorial Hosp, High School. Medford Sq, Winchester and Rt 93. 2 miles to Tuft University. 1 mile to trails and the Medford Square. Close proximity (less than 1 mile) to Brooks Elementry School and Medford High School. Short distance to the bus stop (326 express bus to downtown Boston and other buses) 10 miles to the newly opened Encore Boston Harbor. 8 miles to Assembly raw shopping area.
This property is off market, which means it's not currently listed for sale or rent on Zillow. This may be different from what's available on other websites or public sources.


