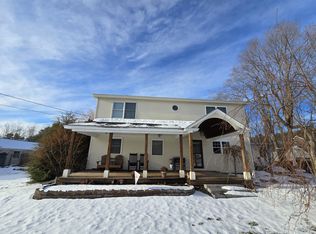Closed
$700,000
296 Kittredge Road, Bangor, ME 04401
3beds
1,350sqft
Single Family Residence
Built in 1886
45 Acres Lot
$335,400 Zestimate®
$519/sqft
$2,107 Estimated rent
Home value
$335,400
$319,000 - $352,000
$2,107/mo
Zestimate® history
Loading...
Owner options
Explore your selling options
What's special
Charming modern farmhouse nestled on +/-45 picturesque acres, this stunning farmhouse offers the perfect blend of rustic charm and contemporary comfort. Completely renovated in 2022, the home boasts an open-concept design on the first floor, carefully reimagined to maximize space and functionality. Taken down to the studs, the first floor features all-new structural supports, electrical, plumbing, insulation, flooring, a modern kitchen, and beautifully finished interiors.
The second floor maintains its traditional layout while benefiting from updated finishes, new flooring, fresh paint, and modern electrical upgrades. The entire home has been wrapped in foam insulation under the siding and insulated walls, with the seller estimating an impressive R39 rating for energy efficiency. A new septic system was installed in +/-2022.
Abutting the Northeast Penjajawoc Preserve and conveniently located close to amenities, this property offers the tranquility of country living with easy access to Bangor's conveniences. With its expansive acreage, the possibilities are endless—whether you envision a hobby farm, a serene retreat, or space to explore and enjoy nature.
This turnkey farmhouse is a rare opportunity to own a thoughtfully updated home with timeless appeal. Don't miss the chance to make it yours!
Zillow last checked: 8 hours ago
Listing updated: January 08, 2025 at 08:03am
Listed by:
NextHome Experience
Bought with:
NextHome Experience
Source: Maine Listings,MLS#: 1609721
Facts & features
Interior
Bedrooms & bathrooms
- Bedrooms: 3
- Bathrooms: 2
- Full bathrooms: 1
- 1/2 bathrooms: 1
Bedroom 1
- Level: Second
Bedroom 2
- Level: Second
Bedroom 3
- Level: Second
Kitchen
- Features: Eat-in Kitchen, Kitchen Island
- Level: First
Laundry
- Level: First
Living room
- Features: Formal
- Level: First
Sunroom
- Features: Four-Season
- Level: First
Heating
- Baseboard, Hot Water, Zoned
Cooling
- None
Appliances
- Included: Dishwasher, Dryer, Microwave, Gas Range, Refrigerator, Washer
Features
- Flooring: Carpet, Vinyl
- Basement: Bulkhead,Brick/Mortar
- Has fireplace: No
Interior area
- Total structure area: 1,350
- Total interior livable area: 1,350 sqft
- Finished area above ground: 1,350
- Finished area below ground: 0
Property
Parking
- Total spaces: 1
- Parking features: Gravel, 5 - 10 Spaces
- Garage spaces: 1
Accessibility
- Accessibility features: 32 - 36 Inch Doors
Features
- Has view: Yes
- View description: Scenic
Lot
- Size: 45 Acres
- Features: City Lot, Near Shopping, Near Turnpike/Interstate, Near Town, Neighborhood, Retail Strip, Rural, Shopping Mall, Agricultural, Farm, Open Lot, Rolling Slope, Landscaped, Wooded
Details
- Additional structures: Outbuilding, Barn(s)
- Parcel number: BANGMR60L005
- Zoning: Res
Construction
Type & style
- Home type: SingleFamily
- Architectural style: Farmhouse,New Englander
- Property subtype: Single Family Residence
Materials
- Wood Frame, Vinyl Siding
- Roof: Metal,Shingle
Condition
- Year built: 1886
Utilities & green energy
- Electric: Circuit Breakers, Generator Hookup
- Sewer: Private Sewer
- Water: Well
Community & neighborhood
Location
- Region: Bangor
Other
Other facts
- Road surface type: Paved
Price history
| Date | Event | Price |
|---|---|---|
| 11/2/2025 | Listing removed | $349,000$259/sqft |
Source: | ||
| 9/19/2025 | Price change | $349,000-7.9%$259/sqft |
Source: | ||
| 8/9/2025 | Price change | $379,000-9.5%$281/sqft |
Source: | ||
| 7/26/2025 | Price change | $419,000+5%$310/sqft |
Source: | ||
| 7/23/2025 | Price change | $399,000-4.8%$296/sqft |
Source: | ||
Public tax history
| Year | Property taxes | Tax assessment |
|---|---|---|
| 2024 | $5,098 | $266,200 |
| 2023 | $5,098 +3.1% | $266,200 +9.8% |
| 2022 | $4,947 +33.1% | $242,500 +45.5% |
Find assessor info on the county website
Neighborhood: 04401
Nearby schools
GreatSchools rating
- 10/10Fruit Street SchoolGrades: PK-3Distance: 2.6 mi
- 9/10William S. Cohen SchoolGrades: 6-8Distance: 2.8 mi
- 6/10Bangor High SchoolGrades: 9-12Distance: 2.2 mi
Get pre-qualified for a loan
At Zillow Home Loans, we can pre-qualify you in as little as 5 minutes with no impact to your credit score.An equal housing lender. NMLS #10287.
