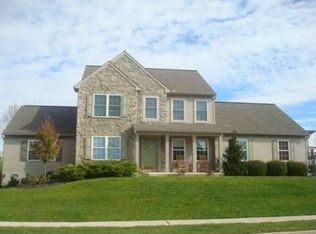This highly desirable Ranch home in the coveted Graystone Farms development is waiting for you! Fabulous curb appeal with extensive custom landscaping and hardscaping. The home opens into a vaulted ceiling entry with hardwood flooring, 2 skylights and a ceiling fan. The open floor plan continues with a large living room complete with hardwood flooring, a continuation of the vaulted ceiling and a gas fireplace. To the left are two bedrooms, again with hardwood flooring, and a shared full bath. Bedroom 2 boasts a vaulted ceiling and Bedroom 3 features a ceiling fan. The light and bright kitchen includes hardwood floors, a gas stove & oven, large breakfast bar and open access to both the dining area and living room. Off the dining room is an enclosed patio/sunroom which in turns opens onto a custom-designed patio area and extensive land and hardscaping. The master bedroom boasts a tray ceiling, ceiling fan, hardwood floors, gas fireplace, walk-in closet, full private bath and whirlpool tub. The lower level is accessible through the 2-car garage and is the full length of the home.This home is truly a joy to show!
This property is off market, which means it's not currently listed for sale or rent on Zillow. This may be different from what's available on other websites or public sources.
