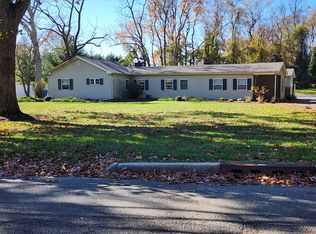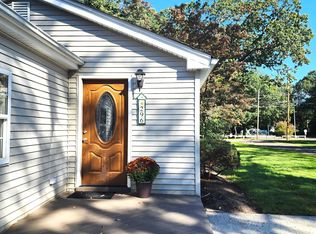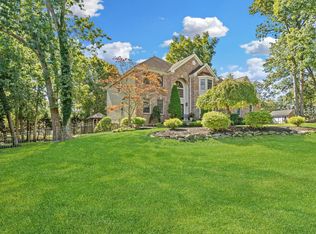Coming Soon! New Construction. Approx. 3,000 SF Custom home with optional Sun Room &/or Conservatory. 4 br/2.5 ba with 2 car garage on approx. 1 acre lot across from beautiful Hockhockson Park bordering Colts Neck. Andersen Low E doors and windows, 2 Zone energy efficient heat and A/C, Wood Floors Throughout, On Demand Wall Hung Water Heater, 9' Superior Walls basement foundation, 9' ceilings on 1st floor, Gourmet Kitchen with Granite and Bosch Stainless Steel Appliance Package, Fireplace, American Standard Toilets and Plumbing Trim and so much more. Close to Falls Village, Monmouth Mall, Jersey Shore Premium Outlets, Dorbrook Park, Delicious Orchards, Red Bank and all major Highways. Call for more information about standard features.
This property is off market, which means it's not currently listed for sale or rent on Zillow. This may be different from what's available on other websites or public sources.



