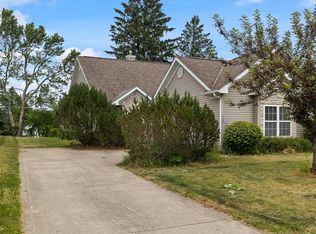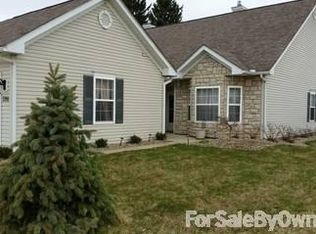Sold for $220,000
$220,000
296 Hampton Rd, Lexington, OH 44904
3beds
1,752sqft
Single Family Residence
Built in 2001
-- sqft lot
$260,100 Zestimate®
$126/sqft
$1,903 Estimated rent
Home value
$260,100
$247,000 - $273,000
$1,903/mo
Zestimate® history
Loading...
Owner options
Explore your selling options
What's special
Move in ready zero lot line home on a quiet Lexington street! Enjoy the perks of easy condo-style living without the HOA fees! Two large living areas are great for entertaining and family gatherings! Nice open concept kitchen with new appliances, Corian countertops, and pantry with pull out shelving! Laundry room/mudroom is conveniently located off of the garage! Primary suite with attached bath and walk in closet! 2 additional bedrooms and full bath! Sliding doors connect the living room to the private patio- great for grilling or relaxing on summer evenings! Attached 2 car garage with plenty of extra storage! Lots of recent updates! Conveniently located close to parks, schools, and downtown!
Zillow last checked: 8 hours ago
Listing updated: March 20, 2025 at 08:23pm
Listed by:
Cassandra Swisher,
Haring Realty, Inc.
Bought with:
Ethan Whitaker, 2018000820
Sluss Realty
Source: MAR,MLS#: 9057372
Facts & features
Interior
Bedrooms & bathrooms
- Bedrooms: 3
- Bathrooms: 3
- Full bathrooms: 2
- 1/2 bathrooms: 1
- Main level bedrooms: 3
Primary bedroom
- Level: Main
- Area: 224
- Dimensions: 14 x 16
Bedroom 2
- Level: Main
- Area: 110
- Dimensions: 10 x 11
Bedroom 3
- Level: Main
- Area: 110
- Dimensions: 10 x 11
Family room
- Level: Main
- Area: 304
- Dimensions: 16 x 19
Kitchen
- Level: Main
- Area: 117
- Dimensions: 13 x 9
Living room
- Level: Main
- Area: 315
- Dimensions: 15 x 21
Heating
- Natural Gas
Cooling
- Central Air
Appliances
- Included: Dishwasher, Disposal, Microwave, Oven, Refrigerator, Gas Water Heater
- Laundry: Main
Features
- Windows: Vinyl
- Basement: Concrete
- Has fireplace: No
- Fireplace features: None
Interior area
- Total structure area: 1,752
- Total interior livable area: 1,752 sqft
Property
Parking
- Total spaces: 2
- Parking features: 2 Car, Garage Attached, Concrete
- Attached garage spaces: 2
- Has uncovered spaces: Yes
Features
- Stories: 1
Lot
- Features: Level, Lawn, City Lot
Details
- Additional structures: Other
- Parcel number: 0482711713009
Construction
Type & style
- Home type: SingleFamily
- Architectural style: Ranch
- Property subtype: Single Family Residence
Materials
- Stone, Vinyl Siding
- Roof: Composition
Condition
- Year built: 2001
Utilities & green energy
- Sewer: Public Sewer
- Water: Public
Community & neighborhood
Location
- Region: Lexington
Other
Other facts
- Listing terms: Cash,Conventional,FHA,VA Loan
- Road surface type: Paved
Price history
| Date | Event | Price |
|---|---|---|
| 10/3/2023 | Sold | $220,000$126/sqft |
Source: Public Record Report a problem | ||
| 8/21/2023 | Pending sale | $220,000$126/sqft |
Source: | ||
| 8/18/2023 | Listed for sale | $220,000$126/sqft |
Source: | ||
| 8/11/2023 | Pending sale | $220,000$126/sqft |
Source: | ||
| 8/7/2023 | Listed for sale | $220,000+31.7%$126/sqft |
Source: | ||
Public tax history
| Year | Property taxes | Tax assessment |
|---|---|---|
| 2024 | $3,127 +0.6% | $57,260 |
| 2023 | $3,109 -1% | $57,260 +16.3% |
| 2022 | $3,141 -0.3% | $49,230 |
Find assessor info on the county website
Neighborhood: 44904
Nearby schools
GreatSchools rating
- NAWestern Elementary SchoolGrades: PK-3Distance: 0.2 mi
- 5/10Lexington Junior High SchoolGrades: 7-8Distance: 0.9 mi
- 7/10Lexington High SchoolGrades: 9-12Distance: 1 mi
Schools provided by the listing agent
- District: Lexington Local Schools
Source: MAR. This data may not be complete. We recommend contacting the local school district to confirm school assignments for this home.
Get pre-qualified for a loan
At Zillow Home Loans, we can pre-qualify you in as little as 5 minutes with no impact to your credit score.An equal housing lender. NMLS #10287.

