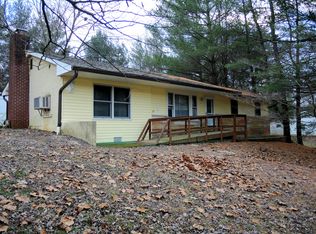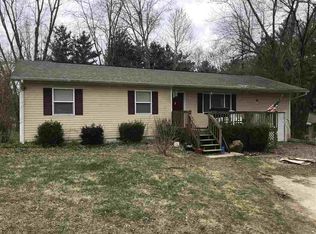Closed
$184,900
296 Greenhill Addn Rd, Bedford, IN 47421
3beds
1,344sqft
Single Family Residence
Built in 1971
0.95 Acres Lot
$207,900 Zestimate®
$--/sqft
$1,281 Estimated rent
Home value
$207,900
$193,000 - $222,000
$1,281/mo
Zestimate® history
Loading...
Owner options
Explore your selling options
What's special
WELCOME HOME TO THIS LOVELY RANCH STYLE HOME TUCKED AWAY ON ROUGHLY ONE ACRE OF GROUND IN A VERY CONVENIENT LOCATION! THIS 3 BEDROOM, 1 BATHROOM HOME FEATURES SEVERAL UPDATES INCLUDING NEW HVAC SYSTEM AND DUCTWORK, FRESH PAINT AND NEW FLOORING THROUGHOUT! ADDITIONAL FAMILY AREA COULD EASILY BE CONVERTED INTO A LARGE MASTER OR 4TH BEDROOM AREA! ENJOY THE REAR PATIO AND USE THE 3 ADDITIONAL OUTBUILDINGS THAT PROVIDE FOR AMPLE STORAGE SPACE! ONE YEAR HSA HOME WARRANTY AND APPLIANCES ARE INCLUDED.
Zillow last checked: 8 hours ago
Listing updated: August 04, 2023 at 07:35am
Listed by:
Matthew E Corey Cell:812-583-2274,
Williams Carpenter Realtors
Bought with:
Molly Shanks, RB20000669
Sycamore Realty and Investments
Source: IRMLS,MLS#: 202311255
Facts & features
Interior
Bedrooms & bathrooms
- Bedrooms: 3
- Bathrooms: 1
- Full bathrooms: 1
- Main level bedrooms: 3
Bedroom 1
- Level: Main
Bedroom 2
- Level: Main
Family room
- Level: Main
- Area: 322
- Dimensions: 23 x 14
Kitchen
- Level: Main
- Area: 187
- Dimensions: 17 x 11
Living room
- Level: Main
- Area: 204
- Dimensions: 17 x 12
Heating
- Electric
Cooling
- Central Air
Appliances
- Laundry: Electric Dryer Hookup, Main Level, Washer Hookup
Features
- Ceiling Fan(s), Laminate Counters, Eat-in Kitchen, Tub/Shower Combination, Main Level Bedroom Suite, Great Room
- Flooring: Carpet, Laminate
- Basement: Crawl Space,Block
- Has fireplace: No
Interior area
- Total structure area: 1,344
- Total interior livable area: 1,344 sqft
- Finished area above ground: 1,344
- Finished area below ground: 0
Property
Parking
- Parking features: RV Access/Parking, Gravel
- Has uncovered spaces: Yes
Accessibility
- Accessibility features: ADA Features
Features
- Levels: One
- Stories: 1
- Patio & porch: Deck, Patio
Lot
- Size: 0.95 Acres
- Features: 0-2.9999, Rural
Details
- Additional structures: Shed(s), Shed
- Parcel number: 470331400060.000006
Construction
Type & style
- Home type: SingleFamily
- Architectural style: Ranch
- Property subtype: Single Family Residence
Materials
- Brick, Shingle Siding, Vinyl Siding
- Roof: Shingle
Condition
- New construction: No
- Year built: 1971
Details
- Warranty included: Yes
Utilities & green energy
- Electric: Duke Energy Indiana
- Sewer: Septic Tank
- Water: Public, N Lawrence Water
Community & neighborhood
Security
- Security features: Smoke Detector(s)
Location
- Region: Bedford
- Subdivision: None
Other
Other facts
- Listing terms: Cash,Conventional,FHA,USDA Loan,VA Loan
Price history
| Date | Event | Price |
|---|---|---|
| 8/3/2023 | Sold | $184,900 |
Source: | ||
| 4/14/2023 | Listed for sale | $184,900+182.7% |
Source: | ||
| 1/28/2013 | Sold | $65,400 |
Source: | ||
Public tax history
Tax history is unavailable.
Neighborhood: 47421
Nearby schools
GreatSchools rating
- 5/10Oolitic SchoolGrades: K-8Distance: 2.3 mi
- 5/10Bedford-North Lawrence High SchoolGrades: 9-12Distance: 6.6 mi
Schools provided by the listing agent
- Elementary: Needmore
- Middle: Oolitic
- High: Bedford-North Lawrence
- District: North Lawrence Community Schools
Source: IRMLS. This data may not be complete. We recommend contacting the local school district to confirm school assignments for this home.

Get pre-qualified for a loan
At Zillow Home Loans, we can pre-qualify you in as little as 5 minutes with no impact to your credit score.An equal housing lender. NMLS #10287.

