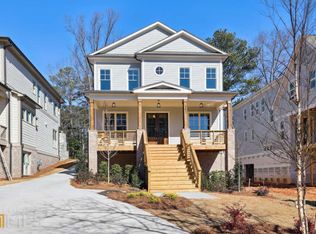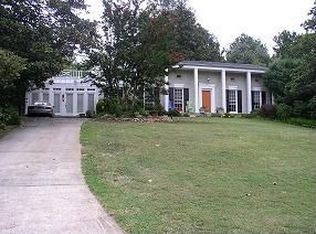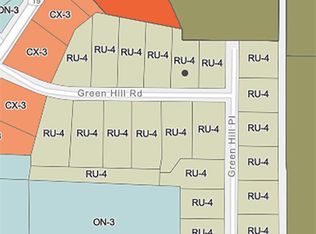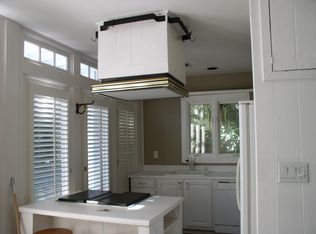Closed
$1,299,000
296 Green Hill Rd, Sandy Springs, GA 30342
6beds
3,833sqft
Single Family Residence, Residential
Built in 2023
0.26 Acres Lot
$1,418,700 Zestimate®
$339/sqft
$7,265 Estimated rent
Home value
$1,418,700
$1.31M - $1.55M
$7,265/mo
Zestimate® history
Loading...
Owner options
Explore your selling options
What's special
Incredible Opportunity! New Construction by MacBuilt Homes inside the perimeter, Riverwood School District. Designer finishes throughout this open-concept floorplan. Gourmet kitchen with large quartz island and walk-in pantry. Separate Dining room, The Study could be used as a guest bedroom since it connects to a full bath and has a closet. Spacious Great room with fireplace that leads out onto a Bluestone patio with a fireplace. Beautiful Primary Suite upstairs, with a spa bath and Dual Closets. 3 other bedrooms and 2 baths, and a laundry room with a sink complete the upstairs. The terrace level has a wet bar, large recreation room, bedroom and bath, and flex space for either office, exercise room, or storage.
Zillow last checked: 8 hours ago
Listing updated: March 09, 2023 at 08:38am
Listing Provided by:
Kelly Boudreau,
HOME Luxury Real Estate
Bought with:
Sean Suddes, 342122
Keller Williams Realty Peachtree Rd.
Source: FMLS GA,MLS#: 7169755
Facts & features
Interior
Bedrooms & bathrooms
- Bedrooms: 6
- Bathrooms: 5
- Full bathrooms: 5
- Main level bathrooms: 1
- Main level bedrooms: 1
Primary bedroom
- Features: Oversized Master, Other
- Level: Oversized Master, Other
Bedroom
- Features: Oversized Master, Other
Primary bathroom
- Features: Double Vanity, Separate Tub/Shower, Soaking Tub, Other
Dining room
- Features: Butlers Pantry, Separate Dining Room
Kitchen
- Features: Breakfast Room, Cabinets Other, Keeping Room, Kitchen Island, Pantry Walk-In, Stone Counters, View to Family Room
Heating
- Heat Pump, Natural Gas, Zoned
Cooling
- Ceiling Fan(s), Central Air, Zoned
Appliances
- Included: Dishwasher, Disposal, Electric Water Heater, Gas Range, Refrigerator, Self Cleaning Oven
- Laundry: Laundry Room, Sink, Upper Level
Features
- Crown Molding, Double Vanity, Entrance Foyer, High Ceilings 9 ft Lower, High Ceilings 9 ft Upper, High Ceilings 10 ft Main, His and Hers Closets, Tray Ceiling(s), Walk-In Closet(s), Wet Bar
- Flooring: Ceramic Tile, Hardwood, Laminate, Other
- Windows: Double Pane Windows, Insulated Windows
- Basement: Daylight,Finished,Finished Bath,Full,Interior Entry
- Number of fireplaces: 2
- Fireplace features: Factory Built, Family Room, Gas Log, Outside
- Common walls with other units/homes: No Common Walls
Interior area
- Total structure area: 3,833
- Total interior livable area: 3,833 sqft
- Finished area above ground: 2,833
- Finished area below ground: 1,000
Property
Parking
- Total spaces: 2
- Parking features: Detached, Driveway, Garage
- Garage spaces: 2
- Has uncovered spaces: Yes
Accessibility
- Accessibility features: None
Features
- Levels: Two
- Stories: 2
- Patio & porch: Front Porch, Patio
- Exterior features: Private Yard, Other
- Pool features: None
- Spa features: None
- Fencing: None
- Has view: Yes
- View description: Other
- Waterfront features: None
- Body of water: None
Lot
- Size: 0.26 Acres
- Dimensions: 50x234x224x50
- Features: Back Yard, Landscaped, Private, Wooded
Details
- Additional structures: None
- Parcel number: 17 009200070782
- Other equipment: Irrigation Equipment
- Horse amenities: None
Construction
Type & style
- Home type: SingleFamily
- Architectural style: Traditional
- Property subtype: Single Family Residence, Residential
Materials
- Brick Front, Wood Siding
- Foundation: Concrete Perimeter, Slab
- Roof: Composition
Condition
- New Construction
- New construction: Yes
- Year built: 2023
Details
- Warranty included: Yes
Utilities & green energy
- Electric: Other
- Sewer: Public Sewer
- Water: Public
- Utilities for property: Cable Available, Electricity Available, Natural Gas Available, Phone Available, Sewer Available, Water Available
Green energy
- Energy efficient items: None
- Energy generation: None
Community & neighborhood
Security
- Security features: None
Community
- Community features: Near Shopping, Near Trails/Greenway, Park, Pickleball, Playground
Location
- Region: Sandy Springs
- Subdivision: Green Hill
Other
Other facts
- Road surface type: Asphalt
Price history
| Date | Event | Price |
|---|---|---|
| 3/6/2023 | Sold | $1,299,000$339/sqft |
Source: | ||
| 2/27/2023 | Pending sale | $1,299,000$339/sqft |
Source: | ||
| 2/6/2023 | Contingent | $1,299,000$339/sqft |
Source: | ||
| 1/30/2023 | Listed for sale | $1,299,000$339/sqft |
Source: | ||
Public tax history
Tax history is unavailable.
Neighborhood: High Point
Nearby schools
GreatSchools rating
- 5/10High Point Elementary SchoolGrades: PK-5Distance: 0.5 mi
- 7/10Ridgeview Charter SchoolGrades: 6-8Distance: 1.1 mi
- 8/10Riverwood International Charter SchoolGrades: 9-12Distance: 2.5 mi
Schools provided by the listing agent
- Elementary: High Point
- Middle: Ridgeview Charter
- High: Riverwood International Charter
Source: FMLS GA. This data may not be complete. We recommend contacting the local school district to confirm school assignments for this home.
Get a cash offer in 3 minutes
Find out how much your home could sell for in as little as 3 minutes with a no-obligation cash offer.
Estimated market value$1,418,700
Get a cash offer in 3 minutes
Find out how much your home could sell for in as little as 3 minutes with a no-obligation cash offer.
Estimated market value
$1,418,700



