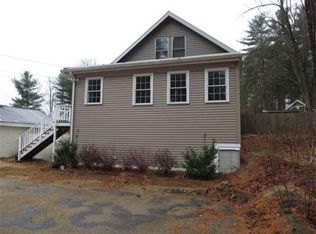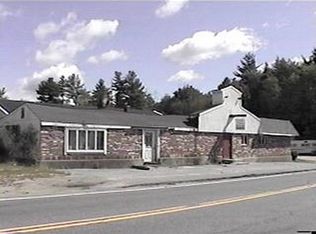MOVE RIGHT INTO THIS GORGEOUS RANCH COMPLETELY RENOVATED AND READY FOR YOUR FURNITURE! NEW SEPTIC SYSTEM, VINYL SIDING, 30 YEAR ROOF, VINYL REPLACEMENT WINDOWS, NEW UPGRADED KITCHEN WITH WHITE CABINETRY W SOFT CLOSE FEATURE, UPGRADED BLACK STAINLESS APPLIANCES, GLASS BACK SPLASH, GRANITE STONE COUNTER TOPS, BEAUTIFUL BIRCH ENGINEERED HARDWOOD FLOORS, DINING AREA, LIVING ROOM WITH FRENCH DOORS, MASTER SUITE WITH MASTER BATH THAT OFFERS UPGRADED DOUBLE VANITY W GRANITE COUNTERS, NICE LAYOUT WITH HUGE 18X14 DECK OFF THE DINING ROOM FOR SUMMER GRILLING and ENTERTAINING, 100 AMP ELECTRICAL and ADDITIONAL LIVING AREA WITH FAMILY ROOM AND DEN IN THE LOWER LEVEL, 3 ZONE HEATING, HUGE PARTIALLY FENCED IN BACK YARD, OUTDOOR COVERED PORCH AREA THROUGH SIDE DOOR ENTRANCE, GRANITE STAIRS, 2 ENTRANCES INTO THE PROPERTY INCLUDING AN ENTRANCE AT THE BACK OF THE HOUSE! THIS HOUSE IS A BEAUTY AND WILL NOT LAST LONG! NO SHOWNGS UNTIL OPEN HOUSE!
This property is off market, which means it's not currently listed for sale or rent on Zillow. This may be different from what's available on other websites or public sources.

