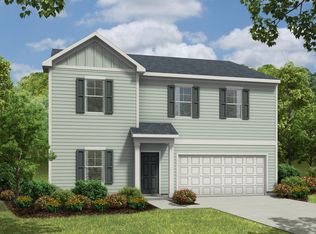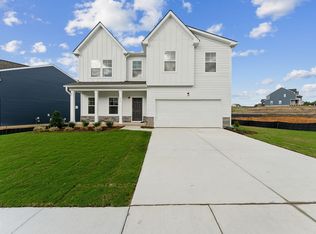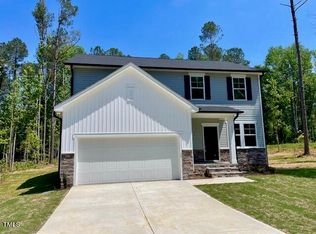Sold for $337,000 on 07/25/24
$337,000
296 Great Pine Trl, Middlesex, NC 27557
3beds
1,899sqft
Single Family Residence, Residential
Built in 2023
1.01 Acres Lot
$342,400 Zestimate®
$177/sqft
$2,194 Estimated rent
Home value
$342,400
$322,000 - $363,000
$2,194/mo
Zestimate® history
Loading...
Owner options
Explore your selling options
What's special
***MOVE IN READY*** The Dogwood is a stunning open concept floorplan perfect for entertaining with LVP thru ought 1st floor. The oversized granite kitchen features a large island that opens into a spacious gathering area and dining room. Upstairs presents three bedrooms with WIC's and a loft. The owner's suite offers dual quartz vanity with tile shower complimented with LVP flooring and huge WIC. Covered back patio opens up to beautiful 1-acre wooded lot!!!
Zillow last checked: 8 hours ago
Listing updated: February 17, 2025 at 02:40pm
Listed by:
Wade Corbett 919-934-7788,
Gray Wolf Homes
Bought with:
Non Member
Non Member Office
Source: Doorify MLS,MLS#: 2519473
Facts & features
Interior
Bedrooms & bathrooms
- Bedrooms: 3
- Bathrooms: 3
- Full bathrooms: 2
- 1/2 bathrooms: 1
Heating
- Zoned, None
Cooling
- Electric, Zoned
Appliances
- Included: Dishwasher, Electric Range, Electric Water Heater, Microwave
- Laundry: Laundry Room, Upper Level
Features
- Bathtub Only, Dining L, Double Vanity, Eat-in Kitchen, Entrance Foyer, Granite Counters, High Ceilings, Pantry, Quartz Counters, Smooth Ceilings, Walk-In Closet(s), Walk-In Shower, Water Closet
- Flooring: Carpet, Laminate, Vinyl
- Number of fireplaces: 1
- Fireplace features: Living Room, Propane
Interior area
- Total structure area: 1,899
- Total interior livable area: 1,899 sqft
- Finished area above ground: 1,899
- Finished area below ground: 0
Property
Parking
- Total spaces: 2
- Parking features: Attached, Concrete, Driveway, Garage, Garage Door Opener
- Attached garage spaces: 2
Features
- Levels: Two
- Stories: 2
- Patio & porch: Covered, Patio, Porch
- Exterior features: Rain Gutters
- Has view: Yes
Lot
- Size: 1.01 Acres
- Features: Cul-De-Sac, Open Lot
Details
- Parcel number: 271002981452
- Special conditions: Seller Licensed Real Estate Professional
Construction
Type & style
- Home type: SingleFamily
- Architectural style: Craftsman
- Property subtype: Single Family Residence, Residential
Materials
- Vinyl Siding
- Foundation: Block
- Roof: Shingle
Condition
- New construction: Yes
- Year built: 2023
- Major remodel year: 2024
Details
- Builder name: Gray Wolf Homes
Utilities & green energy
- Sewer: Septic Tank
- Water: Public
Green energy
- Energy efficient items: Lighting
Community & neighborhood
Community
- Community features: Street Lights
Location
- Region: Middlesex
- Subdivision: Charlottes Ridge
HOA & financial
HOA
- Has HOA: Yes
- HOA fee: $360 annually
- Services included: Unknown
Price history
| Date | Event | Price |
|---|---|---|
| 7/25/2024 | Sold | $337,000-0.5%$177/sqft |
Source: | ||
| 6/27/2024 | Pending sale | $338,722$178/sqft |
Source: | ||
| 6/13/2024 | Price change | $338,722-2.9%$178/sqft |
Source: | ||
| 5/23/2024 | Price change | $348,722-2.8%$184/sqft |
Source: | ||
| 5/16/2024 | Price change | $358,722-2.7%$189/sqft |
Source: | ||
Public tax history
| Year | Property taxes | Tax assessment |
|---|---|---|
| 2024 | $1,951 +349.1% | $240,890 +338% |
| 2023 | $435 | $55,000 |
Find assessor info on the county website
Neighborhood: 27557
Nearby schools
GreatSchools rating
- 9/10Thanksgiving ElementaryGrades: PK-5Distance: 4.2 mi
- 5/10Archer Lodge MiddleGrades: 6-8Distance: 5.9 mi
- 6/10Corinth-Holders High SchoolGrades: 9-12Distance: 4.8 mi
Schools provided by the listing agent
- Elementary: Johnston - Corinth Holder
- Middle: Johnston - Archer Lodge
- High: Johnston - Corinth Holder
Source: Doorify MLS. This data may not be complete. We recommend contacting the local school district to confirm school assignments for this home.

Get pre-qualified for a loan
At Zillow Home Loans, we can pre-qualify you in as little as 5 minutes with no impact to your credit score.An equal housing lender. NMLS #10287.


