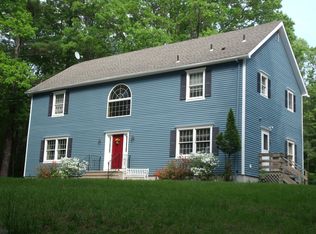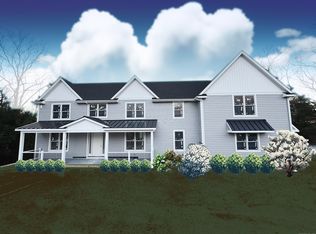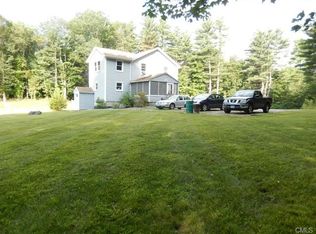Sold for $1,099,900
$1,099,900
296 Garder Road, Monroe, CT 06468
4beds
3,000sqft
Single Family Residence
Built in 2024
2 Acres Lot
$1,118,800 Zestimate®
$367/sqft
$5,244 Estimated rent
Home value
$1,118,800
$1.01M - $1.24M
$5,244/mo
Zestimate® history
Loading...
Owner options
Explore your selling options
What's special
Gorgeous modern farmhouse Colonial with an open floor plan. This custom colonial features all of today's amenities. Large Chefs Kitchen with white cabinets, large island, butler's pantry/wet bar and quartz counters that is open to a large family room with a gas fireplace. Builder has kept the needs of today's family in mind with a walk-in pantry, and a large mudroom with built in cubbies off the 3-garage. Master Suite has his and hers walk in closets, large bathroom with double sinks, soaking tub and large tile shower. Call agent for more details. NOTE: Pictures are of similar home to show workmanship and details. House is currently under construction.
Zillow last checked: 8 hours ago
Listing updated: September 11, 2025 at 02:49am
Listed by:
Marissa Papa 203-331-7043,
Preston Gray Real Estate 475-269-5100
Bought with:
Ruth Miner, REB.0788887
Country Club Properties
Source: Smart MLS,MLS#: 24052316
Facts & features
Interior
Bedrooms & bathrooms
- Bedrooms: 4
- Bathrooms: 3
- Full bathrooms: 2
- 1/2 bathrooms: 1
Primary bedroom
- Features: Walk-In Closet(s)
- Level: Upper
- Area: 251.16 Square Feet
- Dimensions: 15.6 x 16.1
Bedroom
- Level: Upper
- Area: 144.3 Square Feet
- Dimensions: 11.1 x 13
Bedroom
- Level: Upper
- Area: 145.41 Square Feet
- Dimensions: 11.1 x 13.1
Bedroom
- Level: Upper
- Area: 176 Square Feet
- Dimensions: 11 x 16
Primary bathroom
- Level: Upper
- Area: 169.05 Square Feet
- Dimensions: 10.5 x 16.1
Bathroom
- Level: Main
- Area: 30 Square Feet
- Dimensions: 5 x 6
Bathroom
- Level: Upper
- Area: 62.4 Square Feet
- Dimensions: 7.8 x 8
Dining room
- Level: Main
- Area: 192 Square Feet
- Dimensions: 12 x 16
Family room
- Level: Main
- Area: 275.4 Square Feet
- Dimensions: 18 x 15.3
Kitchen
- Features: Fireplace
- Level: Main
- Area: 214.76 Square Feet
- Dimensions: 9.1 x 23.6
Office
- Level: Main
- Area: 207.11 Square Feet
- Dimensions: 14.9 x 13.9
Other
- Level: Upper
- Area: 89.89 Square Feet
- Dimensions: 10.1 x 8.9
Heating
- Forced Air, Propane
Cooling
- Central Air
Appliances
- Included: Allowance, Water Heater
- Laundry: Upper Level
Features
- Basement: Full
- Attic: Access Via Hatch
- Number of fireplaces: 1
Interior area
- Total structure area: 3,000
- Total interior livable area: 3,000 sqft
- Finished area above ground: 3,000
Property
Parking
- Total spaces: 3
- Parking features: Attached, Driveway, Private, Paved
- Attached garage spaces: 3
- Has uncovered spaces: Yes
Lot
- Size: 2 Acres
- Features: Wooded
Details
- Parcel number: 2458082
- Zoning: RF2
Construction
Type & style
- Home type: SingleFamily
- Architectural style: Colonial
- Property subtype: Single Family Residence
Materials
- Vinyl Siding
- Foundation: Concrete Perimeter
- Roof: Asphalt
Condition
- New construction: No
- Year built: 2024
Details
- Warranty included: Yes
Utilities & green energy
- Sewer: Septic Tank
- Water: Well
Community & neighborhood
Location
- Region: Monroe
Price history
| Date | Event | Price |
|---|---|---|
| 9/10/2025 | Sold | $1,099,900$367/sqft |
Source: | ||
| 4/30/2025 | Pending sale | $1,099,900$367/sqft |
Source: | ||
| 10/10/2024 | Listed for sale | $1,099,900+450%$367/sqft |
Source: | ||
| 7/16/2024 | Sold | $200,000+0.1%$67/sqft |
Source: | ||
| 6/18/2024 | Pending sale | $199,900$67/sqft |
Source: | ||
Public tax history
| Year | Property taxes | Tax assessment |
|---|---|---|
| 2025 | $2,890 -8% | $100,800 +22.8% |
| 2024 | $3,142 +1.9% | $82,100 |
| 2023 | $3,083 +1.9% | $82,100 |
Find assessor info on the county website
Neighborhood: 06468
Nearby schools
GreatSchools rating
- 8/10Fawn Hollow Elementary SchoolGrades: K-5Distance: 0.8 mi
- 7/10Jockey Hollow SchoolGrades: 6-8Distance: 1 mi
- 9/10Masuk High SchoolGrades: 9-12Distance: 2.1 mi
Get pre-qualified for a loan
At Zillow Home Loans, we can pre-qualify you in as little as 5 minutes with no impact to your credit score.An equal housing lender. NMLS #10287.


