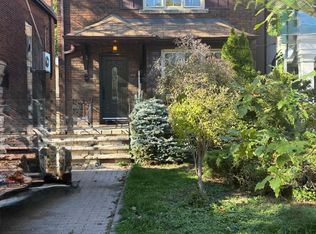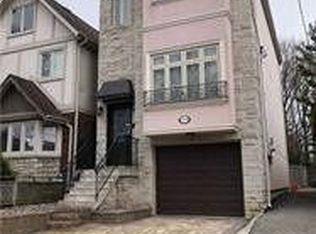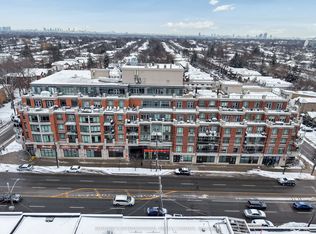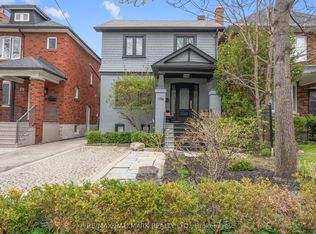This Distinctive Home In Prime Bedford Park Has Recently Been Completed. A Handsome Facade Of Stone, Metal And Wood Is Paired With An Astonishing Floorplan That Pairs Abundant Natural Light + Great Volumes With A Playful Connection Between All Levels. Extensive Custom White Oak Woodwork Throughout Creates A Calming Affect While The Home's Carefully Considered Outdoor Spaces Offer An Expanded Footprint Perfect For Family Get Togethers Or Serious Entertaining.
This property is off market, which means it's not currently listed for sale or rent on Zillow. This may be different from what's available on other websites or public sources.



