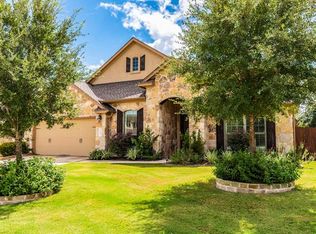Beautiful home with abundant natural light, spacious open living areas & soaring ceilings . Private yard backs to greenbelt with multiple fruit bearing trees. Tenants enjoy community amenities:clubhouse, gym, pools, courts, hike & bike trails & more!Feeds into exemplary schools. Includes yard maintenance by homeowner's gardener & quarterly pest service. Reverse Osmosis spout in kitchen. Garage equipped w/hooks & shelves. This home has it all while offering ample room with 5bed, 4bath + Study + Flex room.
This property is off market, which means it's not currently listed for sale or rent on Zillow. This may be different from what's available on other websites or public sources.
