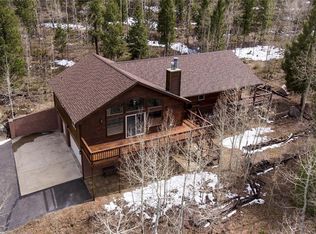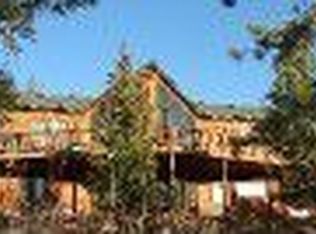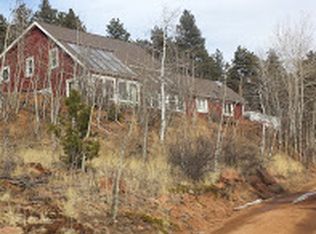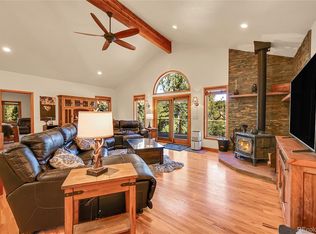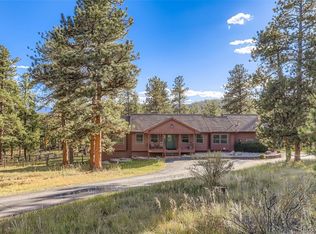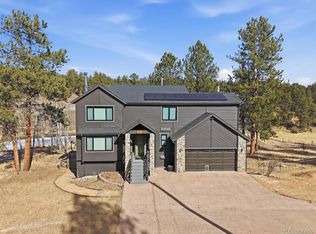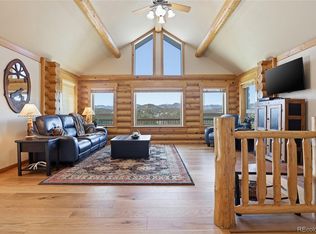Welcome to Bailey! This is a very hard to find package of privacy, views, quiet, and a power packed updated home and property all together. The siding was stained & the roof replaced in Sept 2022, & the entire 6 acres is 4X4 fenced, w/a solar powered gate and log rail entry to the paved, motion-lighted meandering driveway up to the huge, concrete garage apron. (Plenty of parking for trailers, RVs, trucks and guest vehicles.)The exterior cameras capture the wildlife & activity on the property, & the driveway alert system tells you when the FedEx driver arrives! There is a heated separate studio/office attached to the garage, w/private entry, & the spacious 2 car garage has an interior water spigot. Relax in the hot tub on the huge wrap-around deck and enjoy the fabulous views of the distant snow-capped mountains and the uniquely quiet setting. Improvements include a new $16,500 dual purpose tankless Navien water heater which supplies the rare in-floor radiant heat to the all-tile floors. Slab quartz counters, 2 pantries, 2 gas fireplaces, and custom lighting throughout. The huge master suite includes a lg walk-in closet, jetted tub, dual shower, and new double sinks. Store all your extras in the 12X20 shed, and have fun on the sunny play system. The well production is excellent and the septic is rated for 8 people! Built on slab with 2X6 construction the cedar and stone curb appeal of this home is a 10, it was originally the builder's own home. The floor plan provides everything that is needed for main floor living. See the supplements for a full list of amenities and upgrades. Note: Bldg. area total Sf incl the garage.
For sale
$965,500
296 Desparado Road, Bailey, CO 80421
4beds
3,788sqft
Est.:
Single Family Residence
Built in 1999
6.04 Acres Lot
$935,100 Zestimate®
$255/sqft
$-- HOA
What's special
Huge master suiteSolar powered gateJetted tubNew double sinksDual showerSlab quartz countersPaved motion-lighted meandering driveway
- 66 days |
- 666 |
- 24 |
Zillow last checked: 8 hours ago
Listing updated: January 31, 2026 at 06:48pm
Listed by:
Dianne Winter 303-875-9978,
Resident Realty South Metro
Source: REcolorado,MLS#: 4754987
Tour with a local agent
Facts & features
Interior
Bedrooms & bathrooms
- Bedrooms: 4
- Bathrooms: 3
- Full bathrooms: 3
Bedroom
- Description: Custom Lighting And Lighted Ceiling Fan
- Features: Primary Suite
- Level: Upper
- Area: 120.75 Square Feet
- Dimensions: 11.5 x 10.5
Bedroom
- Description: Huge Master With Can Lights, Blinds And Curtains, And Lighted Ceiling Fan
- Level: Upper
- Area: 285 Square Feet
- Dimensions: 15 x 19
Bedroom
- Description: New Light Fixture
- Level: Lower
- Area: 180 Square Feet
- Dimensions: 15 x 12
Bedroom
- Description: Lighted Ceiling Fan
- Level: Lower
- Area: 156 Square Feet
- Dimensions: 13 x 12
Bathroom
- Description: Large Dual Shower, Jacuzzi Tub, New Double Sinks
- Features: En Suite Bathroom
- Level: Upper
Bathroom
- Features: Primary Suite
- Level: Upper
Bathroom
- Features: Primary Suite
- Level: Lower
Dining room
- Description: Vaulted Open Floor Plan W/Custom Chandelier
- Level: Upper
- Area: 144 Square Feet
- Dimensions: 12 x 12
Family room
- Description: Gas Fireplace, Can Lighting, And Lighted Ceiling Fan, Pool Table Negotiable
- Level: Lower
- Area: 396 Square Feet
- Dimensions: 33 x 12
Great room
- Description: Vaulted With Gas Fireplace And Lighted Ceiling Fan
- Level: Upper
- Area: 345 Square Feet
- Dimensions: 23 x 15
Kitchen
- Description: Slab Quartz Counters,Ss Appliances,Double Oven In Gas Range,2 Pantries, Custom Lighting
- Level: Upper
- Area: 132 Square Feet
- Dimensions: 12 x 11
Laundry
- Description: Open Closet Design
- Level: Upper
Office
- Description: Fully Finished W/Sep Entry And Lighted Ceiling Fan
- Level: Lower
- Area: 209 Square Feet
- Dimensions: 19 x 11
Utility room
- Description: Tankless Dual Function Navien Water Heater, Server Room For Camera System On The Property
- Level: Lower
Heating
- Natural Gas, Radiant Floor
Cooling
- None
Appliances
- Included: Convection Oven, Dishwasher, Disposal, Double Oven, Dryer, Microwave, Oven, Range, Range Hood, Refrigerator, Self Cleaning Oven, Tankless Water Heater, Washer
- Laundry: Common Area
Features
- Ceiling Fan(s), Five Piece Bath, High Ceilings, High Speed Internet, Kitchen Island, Open Floorplan, Pantry, Primary Suite, Quartz Counters, Radon Mitigation System, Smart Thermostat, Smoke Free, Vaulted Ceiling(s), Walk-In Closet(s)
- Flooring: Tile
- Windows: Double Pane Windows
- Basement: Finished
- Number of fireplaces: 2
- Fireplace features: Basement, Gas, Great Room
Interior area
- Total structure area: 3,788
- Total interior livable area: 3,788 sqft
- Finished area above ground: 1,988
Property
Parking
- Total spaces: 6
- Parking features: Asphalt, Concrete, Exterior Access Door, Heated Garage, Insulated Garage, Lighted, Garage Door Opener
- Attached garage spaces: 2
- Details: Off Street Spaces: 4
Features
- Patio & porch: Covered, Deck, Front Porch, Wrap Around
- Exterior features: Gas Valve, Rain Gutters, Playground, Private Yard
- Has spa: Yes
- Spa features: Spa/Hot Tub, Heated
- Fencing: Full
- Has view: Yes
- View description: Mountain(s)
Lot
- Size: 6.04 Acres
- Features: Fire Mitigation, Many Trees, Secluded
- Residential vegetation: Aspen, Heavily Wooded, Mixed, Natural State, Wooded, Thinned
Details
- Parcel number: 15406
- Special conditions: Standard
- Horses can be raised: Yes
Construction
Type & style
- Home type: SingleFamily
- Architectural style: Mountain Contemporary
- Property subtype: Single Family Residence
Materials
- Cedar, Stone
- Foundation: Slab
- Roof: Composition
Condition
- Updated/Remodeled
- Year built: 1999
Utilities & green energy
- Electric: 220 Volts
- Water: Private, Well
- Utilities for property: Electricity Connected, Natural Gas Connected, Phone Available
Community & HOA
Community
- Security: Carbon Monoxide Detector(s), Radon Detector, Security Entrance, Smart Cameras, Smart Locks, Smoke Detector(s)
- Subdivision: Deer Creek Valley Ranchos
HOA
- Has HOA: No
Location
- Region: Bailey
Financial & listing details
- Price per square foot: $255/sqft
- Tax assessed value: $913,328
- Annual tax amount: $3,275
- Date on market: 12/12/2025
- Listing terms: Cash,Conventional
- Exclusions: Personal Property. Atv, Snow Blower, Pool Table Is Negotiable.
- Ownership: Agent Owner
- Electric utility on property: Yes
- Road surface type: Dirt, Paved
Estimated market value
$935,100
$888,000 - $982,000
$4,391/mo
Price history
Price history
| Date | Event | Price |
|---|---|---|
| 12/11/2025 | Listed for sale | $965,500+8.9%$255/sqft |
Source: | ||
| 9/30/2024 | Sold | $886,900+4%$234/sqft |
Source: Public Record Report a problem | ||
| 9/1/2022 | Sold | $853,125+105.6%$225/sqft |
Source: Public Record Report a problem | ||
| 12/10/2015 | Sold | $415,000-5.5%$110/sqft |
Source: Public Record Report a problem | ||
| 11/3/2015 | Pending sale | $439,000$116/sqft |
Source: RE/MAX ALLIANCE EVERGREEN #7326064 Report a problem | ||
Public tax history
Public tax history
| Year | Property taxes | Tax assessment |
|---|---|---|
| 2025 | $3,275 +1.7% | $61,190 +10.5% |
| 2024 | $3,221 +16.2% | $55,360 -7.1% |
| 2023 | $2,772 +3.7% | $59,610 +36.2% |
Find assessor info on the county website
BuyAbility℠ payment
Est. payment
$5,066/mo
Principal & interest
$4454
Home insurance
$338
Property taxes
$274
Climate risks
Neighborhood: 80421
Nearby schools
GreatSchools rating
- 7/10Deer Creek Elementary SchoolGrades: PK-5Distance: 2.2 mi
- 8/10Fitzsimmons Middle SchoolGrades: 6-8Distance: 5.7 mi
- 5/10Platte Canyon High SchoolGrades: 9-12Distance: 5.6 mi
Schools provided by the listing agent
- Elementary: Deer Creek
- Middle: Fitzsimmons
- High: Platte Canyon
- District: Platte Canyon RE-1
Source: REcolorado. This data may not be complete. We recommend contacting the local school district to confirm school assignments for this home.
- Loading
- Loading
