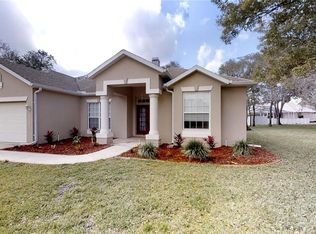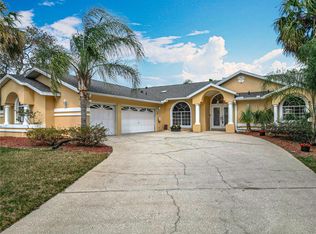Move-in perfect Home in Spring Hill with NO HOA! This home features 2,400+ SQ Feet of Living Space, 3 Bedrooms, 2 full bathrooms, and an Over-sized 2 car garage with a split bedroom floor plan. When you enter the home through the large double doors you will be greeted by an amazing front foyer area that opens to the large living room, dining room, and kitchen areas with views of the pool and large ½ acre lot. You will fall in love with the well-appointed kitchen with Slate Stainless Steel appliances. Off the Kitchen you have a large Living room and breakfast nook with views of the pool and backyard, this area is perfect for entertaining your friends and family! You'll love the huge master suite with views of the pool featuring 2 walk-in closets, dual sinks, a garden tub, and separate shower. On the other side of the house, you will find 2 more bedrooms and a full-size Pool bath. Off of the kitchen area, you will find an large laundry room that leads to the over-sized 3 car garage. Outside you will find a beautiful pool area with an outdoor kitchen and a large backyard with a shed to store your lawn equipment. This home is perfect for entertaining friends and family and is ready for a new owner. Schedule your private showing today.
This property is off market, which means it's not currently listed for sale or rent on Zillow. This may be different from what's available on other websites or public sources.

