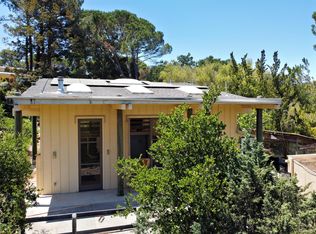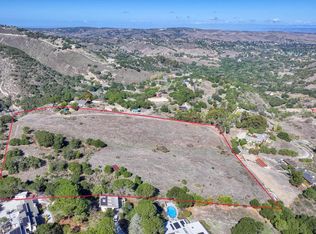Amazing Valley and pastoral views on almost 8 acres with large mature oaks and gated privacy. Light and bright floor to ceiling windows, dramatic open beam vaulted ceilings capitalizing on the stunning views and beautiful natural setting. Large rooms and three and a half baths with wonderful outdoor living space, multiple patios and ample decking. Bring your vision and your horses and create a fabulous country estate. Close to Highway 68 and Corral de Tierra Country Club.
This property is off market, which means it's not currently listed for sale or rent on Zillow. This may be different from what's available on other websites or public sources.

