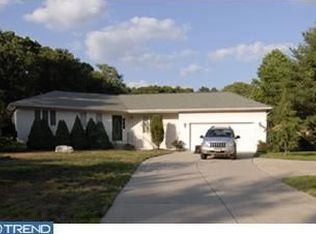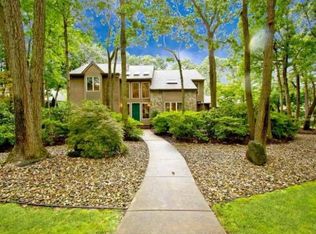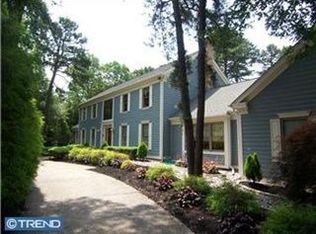Looking for the PERFECT home for entertaining, well HERE it is!!.~ ~There is an infinite list of reasons why that is - here are just some of them:~Circular driveway which holds atleast 10 cars, perfect for when you have that party!~ Over~4000 sq feet, so NO room is small, including the huge foyer, when all of your guests have just arrived at the same time. Open floor plan where it counts, between the living rm and dining rm, and between the kitchen and family room, so guests can spread out All Over. Floorings are ALL tile or wood, except for in the bedrooms, so you will have no need for concern when there are food or drink spills. Kitchen has TONS of (granite) counter space,~ and a large breakfast bar for your guests to sit and talk to you, while you are doing final prep in the kitchen. Family room has a wood burning fireplace, perfect for those winter parties, plus a Fabulous bar area, for parties at ANY time of year, with full sized refrigerator, sink, shelving for glasses, and (get this!) a built in KEGerator! A secluded office room, where you can get away from the crowd to make that phone call, when you need to.~ There is even a partially finished basement, for the overflow of guests that maybe want to head down there to play games. Upstairs, you will find four large bedrooms, including one of the largest master bedrooms and bathrooms, you will ever find in a home, providing the perfect setup for your two person party!~ AS IF you are not yet convinced that this is the perfect entertaining home, head out onto the master bedroom deck, and overlook the backyard and you will be Totally set!~ Back there you will see an impressive two layer composite deck, which is the length of the entire back of house, a lovely curvy shaped pool, surrounded by concrete to allow for lots of sunbathing by the pool, plenty of grassy area left still, for the volley ball net or playground equipment, a huge separate area for a garden, if that's your thing, and TWO custom built sheds, one with electricity, to hold all the pool and lawn care equipment.~ I am sure there are other details left out, but you will see all of this and More, when you come take a personal walkthru of this fabulous contemporary styled home.~ OH yes, there is one more amazing item - check out the yearly property taxes, which are amazingly good for this amount of house, grounds (.56 of acre), and upgrades.~ (you can thank the smart seller for this, because she appealed the assessment years ago, and got it lowered at that time....)~ You better come see this one fast, before its gone to another Perfect Party Entertainer. 2020-08-06
This property is off market, which means it's not currently listed for sale or rent on Zillow. This may be different from what's available on other websites or public sources.



