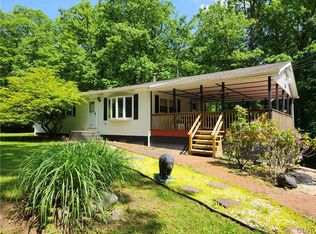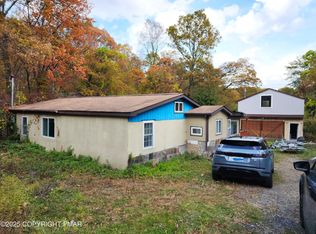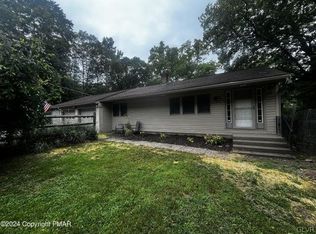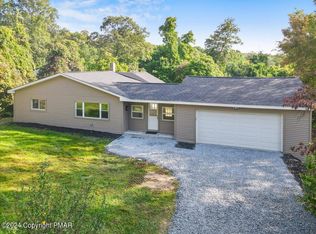Completely Renovated.. Nothing to do here but bring your furniture... New Roof, New Siding, New Windows, Floors New Kitchen with Granite Cabinets.. New Tile Baths...Finished basement.. New hot water heater and New Central Air.. This home is on over 2 acres and sits well back from road. OH did I mention NEW DRIVEWAY.. Do Not Miss this one..
This property is off market, which means it's not currently listed for sale or rent on Zillow. This may be different from what's available on other websites or public sources.




